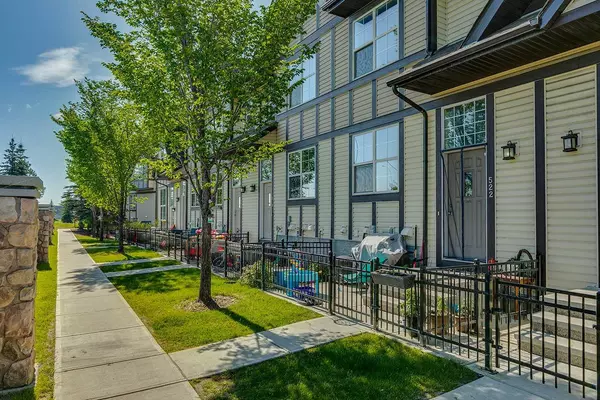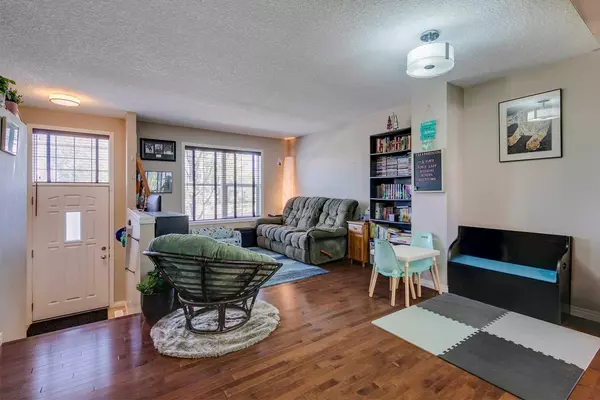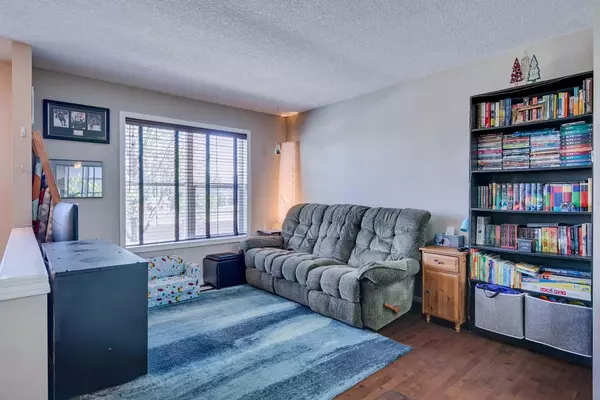For more information regarding the value of a property, please contact us for a free consultation.
Key Details
Sold Price $425,000
Property Type Townhouse
Sub Type Row/Townhouse
Listing Status Sold
Purchase Type For Sale
Square Footage 1,216 sqft
Price per Sqft $349
Subdivision Cranston
MLS® Listing ID A2149611
Sold Date 08/06/24
Style 2 Storey
Bedrooms 2
Full Baths 2
Half Baths 1
Condo Fees $331
HOA Fees $15/ann
HOA Y/N 1
Originating Board Calgary
Year Built 2010
Annual Tax Amount $2,490
Tax Year 2024
Lot Size 613 Sqft
Acres 0.01
Property Description
2 PRIMARY BEDROOMS WITH ENSUITES | DOUBLE ATTACHED GARAGE | IN DESIRABLE CRANSTON | You'll fall in love with this Mosaic Cranston townhome with AIR CONDITIONING! With 1216 sq ft of thoughtfully designed living space, this home offers everything you need for comfortable and stylish living. The fenced FRONT COURTYARD is the perfect spot to BBQ or enjoy the sun. Inside, you'll be impressed with the OPEN MAIN FLOOR plan, which features an abundance of NATURAL LIGHT. The heart of this home is the kitchen, boasting a large GRANITE island with an eating bar, stainless steel appliances, and beautiful full-height cabinets. Relax and unwind in your inviting front living area, filled with warmth and comfort. The main floor also includes a convenient 2-piece powder room. Upstairs, you'll find 2 SPACIOUS PRIMARY bedrooms, each with its own ensuite bathroom. Upper FLEX space is ideal for office or study area. The unfinished lower level is a bonus, providing additional space for storage, or whatever you need. You'll love having a DOUBLE ATTACHED GARAGE! Bonus features: Fridge (2023), Washer (2023), Dryer (2024). This amazing location has everything you need just minutes away. Walk to Century Hall to enjoy tennis courts, a splash park, fitness activities, and a skating rink. You're also minutes from Cranston shops, including Sobey's, Berwick Public House, and Good Earth Coffeehouse. Plus, you have easy access to the Seton Shopping District, South Health Campus, Deerfoot Trail, and Stoney Trail. This townhome offers modern conveniences, a vibrant community, and a fantastic location, making it the perfect place to call home!
Location
Province AB
County Calgary
Area Cal Zone Se
Zoning M-1
Direction N
Rooms
Other Rooms 1
Basement Full, Unfinished
Interior
Interior Features Kitchen Island
Heating Forced Air
Cooling Central Air
Flooring Carpet, Ceramic Tile, Hardwood
Appliance Central Air Conditioner, Dishwasher, Dryer, Garage Control(s), Microwave Hood Fan, Refrigerator, Stove(s), Washer, Water Conditioner
Laundry Lower Level
Exterior
Parking Features Double Garage Attached
Garage Spaces 2.0
Garage Description Double Garage Attached
Fence Fenced
Community Features Playground, Schools Nearby, Shopping Nearby
Amenities Available Visitor Parking
Roof Type Asphalt Shingle
Porch Deck
Lot Frontage 18.01
Total Parking Spaces 2
Building
Lot Description Back Yard
Foundation Poured Concrete
Architectural Style 2 Storey
Level or Stories Two
Structure Type Vinyl Siding,Wood Frame
Others
HOA Fee Include Common Area Maintenance,Insurance,Maintenance Grounds,Professional Management,Reserve Fund Contributions,Snow Removal
Restrictions Board Approval
Ownership Private
Pets Allowed Restrictions
Read Less Info
Want to know what your home might be worth? Contact us for a FREE valuation!

Our team is ready to help you sell your home for the highest possible price ASAP




