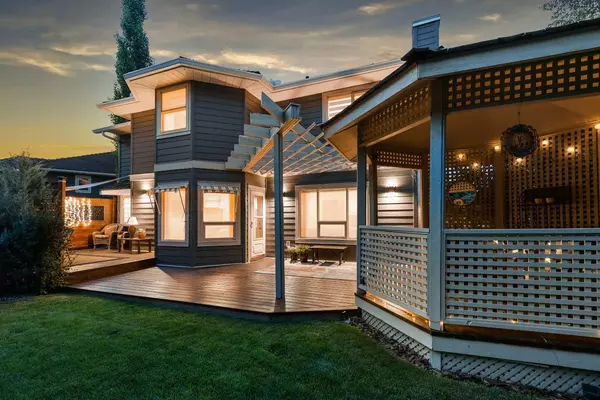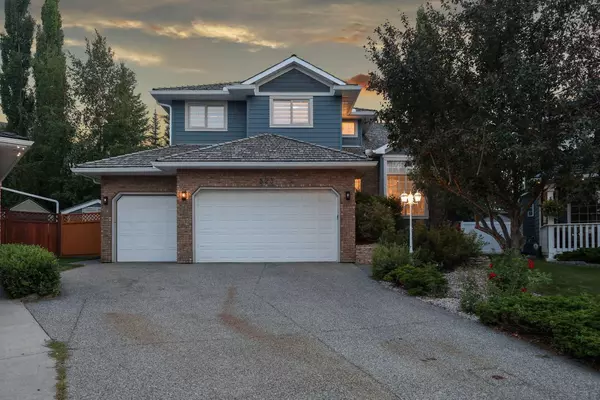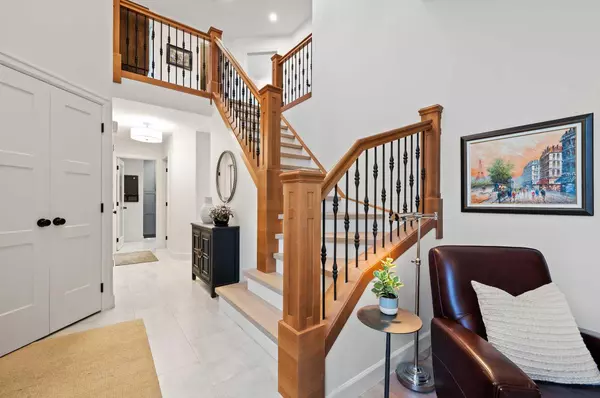For more information regarding the value of a property, please contact us for a free consultation.
Key Details
Sold Price $1,210,000
Property Type Single Family Home
Sub Type Detached
Listing Status Sold
Purchase Type For Sale
Square Footage 2,268 sqft
Price per Sqft $533
Subdivision Shawnee Slopes
MLS® Listing ID A2152208
Sold Date 08/04/24
Style 2 Storey
Bedrooms 4
Full Baths 3
Half Baths 1
Originating Board Calgary
Year Built 1991
Annual Tax Amount $5,140
Tax Year 2024
Lot Size 0.260 Acres
Acres 0.26
Property Description
Welcome to your new home, nestled among mature trees on a (quarter of an acre) lot like no other in the city. Step inside to discover a spacious living area with air conditioning, ensuring year-round comfort. The high-quality renovation is evident throughout, featuring exquisite details and premium finishes that enhance every room. From the one of a kind railings to the gorgeous ensuite with a view! The backyard is a serene oasis, professionally landscaped to perfection. Imagine entertaining guests amidst the lush greenery and enjoying the tranquility provided by the established trees that surround the property. This home is a sanctuary where every detail has been thoughtfully designed to provide a high quality living experience. This home is a rare find, don't miss the opportunity to make it yours!
Location
Province AB
County Calgary
Area Cal Zone S
Zoning R-C1
Direction NE
Rooms
Other Rooms 1
Basement Finished, Full
Interior
Interior Features Bar, Built-in Features, Central Vacuum, Double Vanity, High Ceilings, Kitchen Island, No Smoking Home, Pantry, Quartz Counters, Storage, Walk-In Closet(s), Wired for Sound
Heating Forced Air, Natural Gas
Cooling Central Air
Flooring Carpet, Ceramic Tile, Hardwood
Fireplaces Number 1
Fireplaces Type Brick Facing, Family Room, Gas, Insert, Mantle, Tile
Appliance Bar Fridge, Central Air Conditioner, Dishwasher, Dryer, Freezer, Gas Stove, Humidifier, Microwave, Oven, Range, Range Hood, Refrigerator, Warming Drawer, Washer, Window Coverings
Laundry Laundry Room, Sink, Upper Level
Exterior
Parking Features Driveway, Garage Door Opener, Garage Faces Front, Triple Garage Attached
Garage Spaces 3.0
Garage Description Driveway, Garage Door Opener, Garage Faces Front, Triple Garage Attached
Fence Fenced
Community Features Park, Playground, Schools Nearby, Shopping Nearby, Sidewalks, Street Lights, Tennis Court(s), Walking/Bike Paths
Roof Type Cedar Shake
Porch Awning(s), Deck, Pergola
Lot Frontage 27.13
Total Parking Spaces 6
Building
Lot Description Back Yard, Cul-De-Sac, Gazebo, Garden, Landscaped, Underground Sprinklers, Pie Shaped Lot, Private
Foundation Poured Concrete
Architectural Style 2 Storey
Level or Stories Two
Structure Type Brick,Cement Fiber Board
Others
Restrictions None Known
Tax ID 91085469
Ownership Private
Read Less Info
Want to know what your home might be worth? Contact us for a FREE valuation!

Our team is ready to help you sell your home for the highest possible price ASAP




