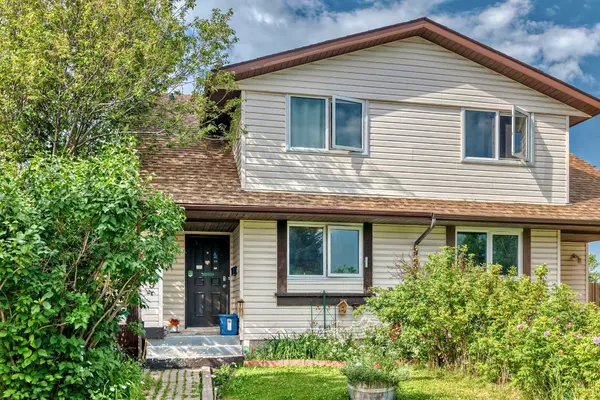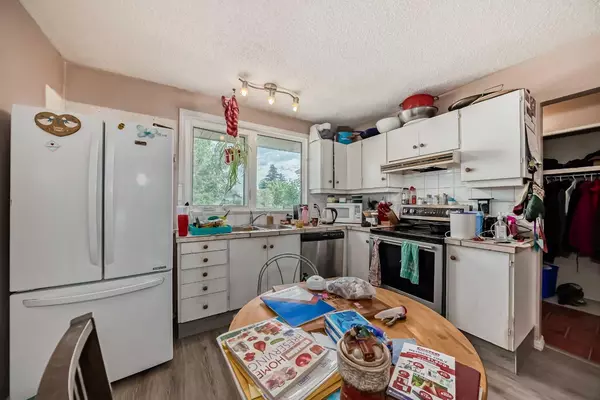For more information regarding the value of a property, please contact us for a free consultation.
Key Details
Sold Price $360,000
Property Type Single Family Home
Sub Type Semi Detached (Half Duplex)
Listing Status Sold
Purchase Type For Sale
Square Footage 1,071 sqft
Price per Sqft $336
Subdivision Abbeydale
MLS® Listing ID A2147783
Sold Date 08/17/24
Style 2 Storey,Side by Side
Bedrooms 3
Full Baths 1
Half Baths 1
Originating Board Calgary
Year Built 1978
Annual Tax Amount $2,153
Tax Year 2024
Lot Size 3,272 Sqft
Acres 0.08
Property Description
Welcome to Abbeydale! Perfect 3-bedroom home for 1st time buyers or adding to your investment portfolio. This pet friendly home is ready for your final touches to make it your own. Here are the key features:
Main Floor: The main floor features laminate flooring throughout, creating a warm and inviting space. You'll find a corner wood-burning fireplace in the living room, perfect for cozy evenings. The updated half bathroom adds convenience for guests. The kitchen is functional including Fridge, Electric Stove and built-in Dishwasher. Plus, there's a patio door leading from the living room to the fully fenced private backyard—a great spot for summer relaxation.
Upstairs: Upstairs, you'll discover three average-sized bedrooms, providing ample space for your family. The updated bathroom ensures comfort and modern amenities.
Basement: The lower level surprises with a den to use as a home office. The laundry area includes a washer and dryer. The remaining space can be customized—a family room, a game room, or whatever suits your needs.
Garage: The oversized single detached garage is a bonus! Originally used as a workshop, it can accommodate two vehicles or provide extra storage.
Recent Upgrades: Main & Upper floor windows, Kitchen flooring.
Location: Situated close to parks and with quick access to downtown, this home offers convenience and tranquility.
Make the decision to call this place home!
Location
Province AB
County Calgary
Area Cal Zone Ne
Zoning R-C2
Direction NE
Rooms
Basement Full, Partially Finished
Interior
Interior Features Central Vacuum, No Smoking Home, Vinyl Windows
Heating Central, Forced Air, Natural Gas
Cooling None
Flooring Laminate, Linoleum
Fireplaces Number 1
Fireplaces Type Living Room, Wood Burning
Appliance Dishwasher, Dryer, Electric Stove, Range Hood, Refrigerator, Washer
Laundry In Basement
Exterior
Parking Features Oversized, Single Garage Detached
Garage Spaces 1.0
Garage Description Oversized, Single Garage Detached
Fence Fenced
Community Features Schools Nearby, Shopping Nearby, Sidewalks
Roof Type Asphalt Shingle
Porch Deck
Lot Frontage 12.01
Total Parking Spaces 1
Building
Lot Description Back Lane, Back Yard, Irregular Lot, Landscaped
Foundation Poured Concrete
Architectural Style 2 Storey, Side by Side
Level or Stories Two
Structure Type Vinyl Siding,Wood Frame
Others
Restrictions None Known
Tax ID 91728691
Ownership Private
Read Less Info
Want to know what your home might be worth? Contact us for a FREE valuation!

Our team is ready to help you sell your home for the highest possible price ASAP




