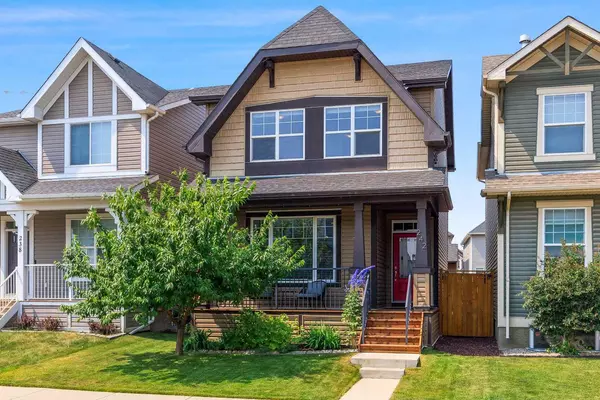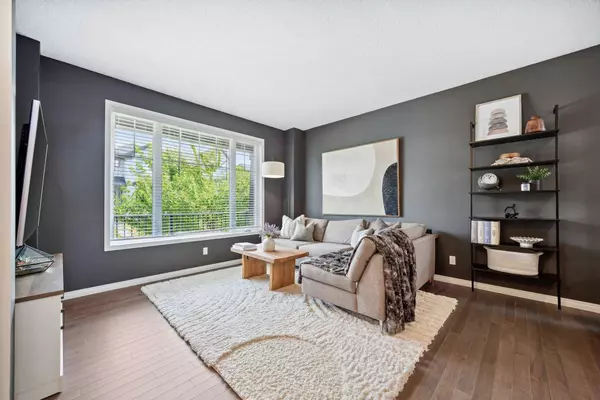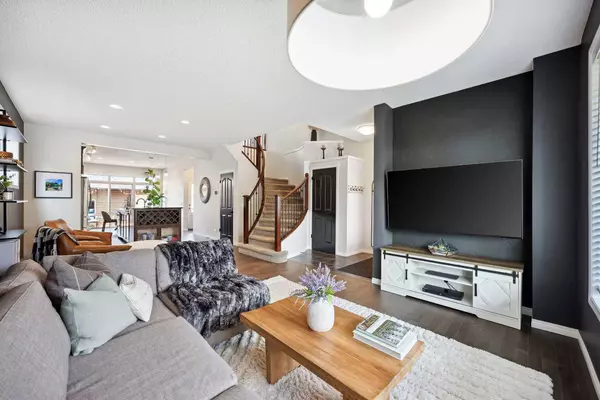For more information regarding the value of a property, please contact us for a free consultation.
Key Details
Sold Price $674,000
Property Type Single Family Home
Sub Type Detached
Listing Status Sold
Purchase Type For Sale
Square Footage 1,721 sqft
Price per Sqft $391
Subdivision Cranston
MLS® Listing ID A2152310
Sold Date 08/04/24
Style 2 Storey
Bedrooms 3
Full Baths 2
Half Baths 1
HOA Fees $14/ann
HOA Y/N 1
Originating Board Calgary
Year Built 2013
Annual Tax Amount $3,661
Tax Year 2024
Lot Size 3,132 Sqft
Acres 0.07
Property Description
This home is a true gem, boasting over 1700 sqft of living space with room for expansion in the undeveloped basement. The exterior features a gorgeous covered front porch, west-facing backyard, and stunning custom-designed cedar deck with garden pots in your low maintenance backyard. Inside, you will find central air conditioning, updated interior paint, hardware, and fixtures. There is a beautiful open spiral staircase, large windows, and refinished maple hardwood flooring with 9' ceilings throughout the main floor. The upper level has 3 bedrooms and 2 bathrooms with a loft/bonus room area that would make a great additional living area/office space. The primary suite with walk-in closet & 4pc ensuite with soaker tub and separate glass shower with granite countertops and tons of vanity storage. The dream kitchen is fully equipped with stainless steel appliances, black granite countertops, custom tile backsplash, huge island that includes a large pantry and wine rack and tons of maple cabinets. Double detached oversized garage that can fit 2 full size vehicles plus workspace. With its prime location in Cranston, this home offers easy access to community amenities, local schools, grocery stores, restaurants, and more.
Location
Province AB
County Calgary
Area Cal Zone Se
Zoning R-1N
Direction E
Rooms
Other Rooms 1
Basement Full, Unfinished
Interior
Interior Features Kitchen Island, No Animal Home, No Smoking Home, Walk-In Closet(s)
Heating Forced Air, Natural Gas
Cooling Central Air
Flooring Carpet, Ceramic Tile, Hardwood
Appliance Dishwasher, Dryer, Garage Control(s), Garburator, Gas Stove, Microwave Hood Fan, Refrigerator
Laundry Laundry Room, Upper Level
Exterior
Parking Features Double Garage Detached, Garage Faces Rear, Oversized
Garage Spaces 2.0
Garage Description Double Garage Detached, Garage Faces Rear, Oversized
Fence Fenced
Community Features Clubhouse, Park, Schools Nearby, Shopping Nearby
Amenities Available Other
Roof Type Asphalt Shingle
Porch Deck, Front Porch, Patio
Lot Frontage 29.43
Total Parking Spaces 2
Building
Lot Description Back Lane, Low Maintenance Landscape, Rectangular Lot
Foundation Poured Concrete
Architectural Style 2 Storey
Level or Stories Two
Structure Type Vinyl Siding
Others
Restrictions Easement Registered On Title,Restrictive Covenant
Tax ID 91420277
Ownership Private
Read Less Info
Want to know what your home might be worth? Contact us for a FREE valuation!

Our team is ready to help you sell your home for the highest possible price ASAP




