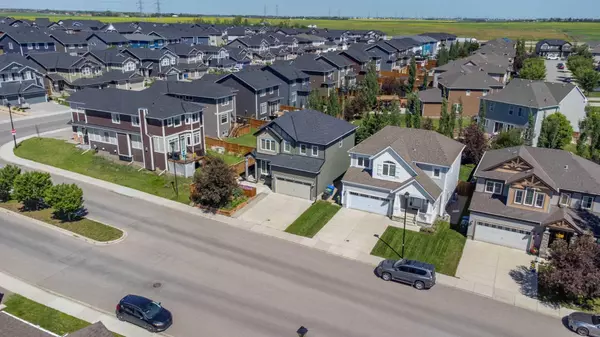For more information regarding the value of a property, please contact us for a free consultation.
Key Details
Sold Price $725,000
Property Type Single Family Home
Sub Type Detached
Listing Status Sold
Purchase Type For Sale
Square Footage 1,978 sqft
Price per Sqft $366
Subdivision Lakepointe
MLS® Listing ID A2152150
Sold Date 08/04/24
Style 2 Storey
Bedrooms 4
Full Baths 3
Half Baths 1
Year Built 2013
Annual Tax Amount $3,325
Tax Year 2024
Lot Size 5,341 Sqft
Acres 0.12
Property Sub-Type Detached
Source Calgary
Property Description
Welcome to your dream home in beautiful Chestermere, Alberta! This meticulously maintained 4-bedroom, 3.5-bathroom residence offers an open-concept layout, perfect for modern living and entertaining.
The main floor features an additional office space, ideal for remote work or study. The recently renovated basement adds a spacious living room, secondary laundry room and a luxurious washroom complete with a steam shower, providing a perfect retreat for relaxation.
Step outside to a backyard oasis where mature blue spruce and Swedish aspen trees offer privacy during summer and add a picturesque touch to your winter holiday decor. Enjoy cozy evenings around the fire pit, perfect for gatherings, stargazing, or even catching a glimpse of the aurora borealis from the comfort of your backyard.
The front yard boasts a stunning perennial garden, showcasing a succession of early, mid, and late-season flowers, ensuring vibrant colours throughout the growing season.
This home shows pride of ownership and is meticulously cared for inside and out. Don't miss the chance to make it yours! Call your favourite realtor today to schedule a viewing. This one won't last long!
Location
Province AB
County Chestermere
Zoning R-1
Direction S
Rooms
Other Rooms 1
Basement Finished, Full
Interior
Interior Features Breakfast Bar, Granite Counters, High Ceilings, Kitchen Island, No Animal Home, No Smoking Home, Open Floorplan, Steam Room, Walk-In Closet(s)
Heating Central
Cooling None
Flooring Carpet, Hardwood, Tile, Vinyl Plank
Fireplaces Number 1
Fireplaces Type Gas
Appliance Dishwasher, Electric Stove, Garage Control(s), Microwave, Range Hood, Refrigerator, Washer/Dryer, Water Softener, Window Coverings
Laundry Laundry Room, Multiple Locations
Exterior
Parking Features Double Garage Attached
Garage Spaces 2.0
Garage Description Double Garage Attached
Fence Fenced
Community Features Fishing, Golf, Lake, Park, Playground, Schools Nearby, Shopping Nearby, Sidewalks, Street Lights, Walking/Bike Paths
Roof Type Asphalt Shingle
Porch Deck
Lot Frontage 46.69
Exposure S
Total Parking Spaces 4
Building
Lot Description Back Yard, Fruit Trees/Shrub(s), Few Trees, Garden, Landscaped, Paved
Foundation Poured Concrete
Architectural Style 2 Storey
Level or Stories Two
Structure Type Vinyl Siding,Wood Frame
Others
Restrictions Restrictive Covenant,Utility Right Of Way
Tax ID 57474179
Ownership Private
Read Less Info
Want to know what your home might be worth? Contact us for a FREE valuation!

Our team is ready to help you sell your home for the highest possible price ASAP




