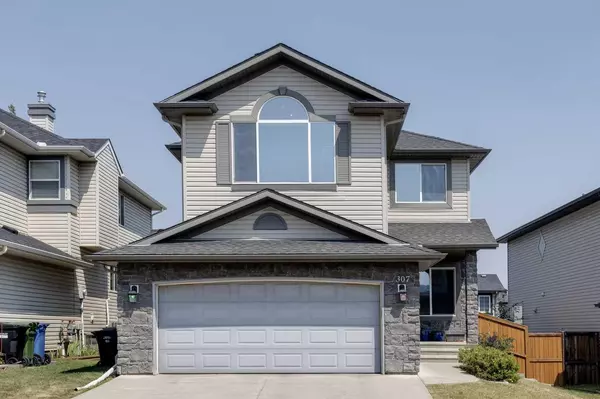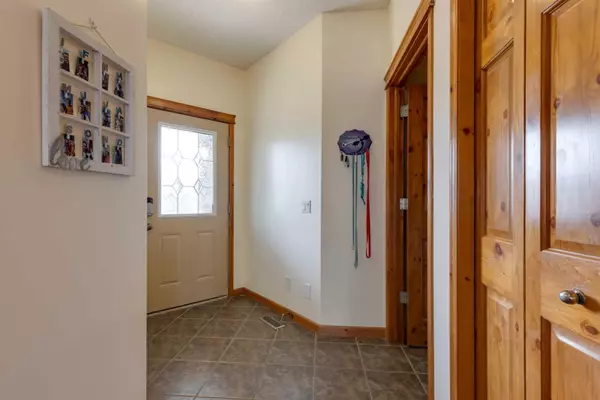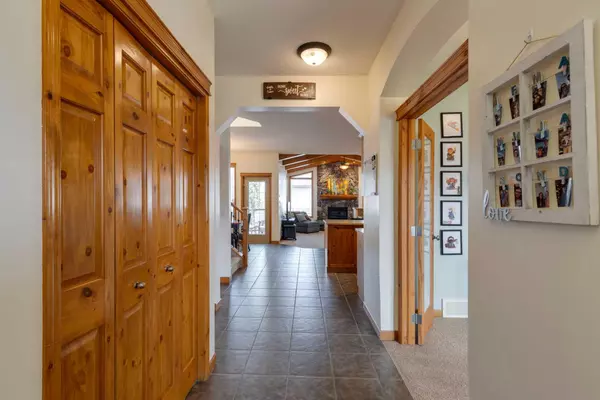For more information regarding the value of a property, please contact us for a free consultation.
Key Details
Sold Price $745,000
Property Type Single Family Home
Sub Type Detached
Listing Status Sold
Purchase Type For Sale
Square Footage 2,098 sqft
Price per Sqft $355
Subdivision Kincora
MLS® Listing ID A2152516
Sold Date 08/04/24
Style 2 Storey
Bedrooms 3
Full Baths 2
Half Baths 1
HOA Fees $17/ann
HOA Y/N 1
Originating Board Calgary
Year Built 2005
Annual Tax Amount $4,254
Tax Year 2024
Lot Size 5,360 Sqft
Acres 0.12
Property Description
Welcome home! Here's an incredible opportunity for a large, clean, and beautiful home in the well sought out community of Kincora. This home is located on a quiet street and offers 2,100 sq ft of living space. As you enter tile floors will lead you past the front office/ flex space and into an open-concept main floor. Perfect for entertaining or enjoying time with the family. The kitchen is truly the heart of the home, featuring a large center island, black appliances, tons of cupboard/ counter space, and a corner pantry. The living room boasts vaulted ceilings with beautiful wood beams & a full-height stone fireplace. The dining area overlooks the backyard and also provides access to the deck. You’ll also find a 2-piece powder room and a conveniently located laundry room on this level. Venture upstairs and through the French doors you’ll find the primary retreat you have been waiting for! Complete with walk-in closet, 4 piece ensuite, and plenty of room for a king bedroom set. Down the hall, you’ll find 2 additional generously sized bedrooms, another 4 piece washroom, and a large bonus room! The basement is unfinished and awaiting your personal touch, there is a rough-in for a washroom and some of the framing has been completed. All of this plus the comfort of central air conditioning. This location provides great access to the parks and pathways throughout the community and easy access to major roadways like Stoney Trail and shopping centers. Call your favorite realtor to book a private viewing today, it’s a move you’ll be glad you made.
Location
Province AB
County Calgary
Area Cal Zone N
Zoning R-1N
Direction S
Rooms
Other Rooms 1
Basement Full, Unfinished
Interior
Interior Features Beamed Ceilings, Kitchen Island, Open Floorplan, Pantry, Vinyl Windows
Heating Central, Natural Gas
Cooling Central Air
Flooring Carpet, Tile
Fireplaces Number 1
Fireplaces Type Gas, Living Room
Appliance Central Air Conditioner, Dishwasher, Electric Stove, Range Hood, Refrigerator, Washer/Dryer, Window Coverings
Laundry Main Level
Exterior
Parking Features Double Garage Attached, Driveway, Garage Door Opener
Garage Spaces 2.0
Garage Description Double Garage Attached, Driveway, Garage Door Opener
Fence Fenced
Community Features Park, Playground, Schools Nearby, Shopping Nearby, Sidewalks, Street Lights
Amenities Available Park
Roof Type Asphalt Shingle
Porch Deck
Lot Frontage 44.88
Total Parking Spaces 4
Building
Lot Description Back Yard
Foundation Poured Concrete
Architectural Style 2 Storey
Level or Stories Two
Structure Type Vinyl Siding,Wood Frame
Others
Restrictions None Known
Tax ID 91403640
Ownership Private
Read Less Info
Want to know what your home might be worth? Contact us for a FREE valuation!

Our team is ready to help you sell your home for the highest possible price ASAP
GET MORE INFORMATION





