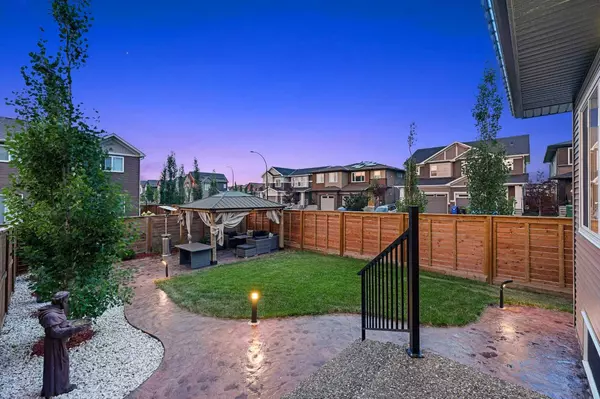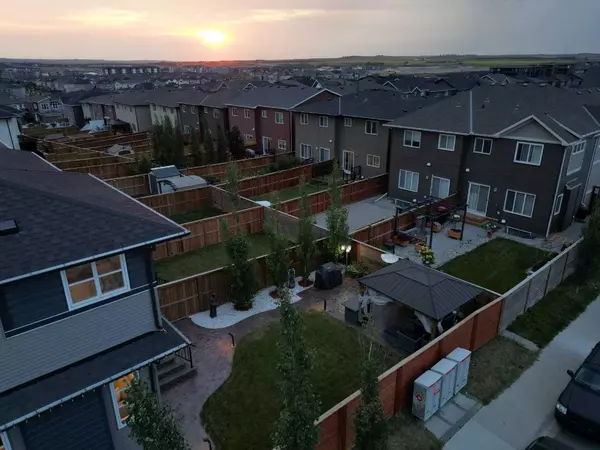For more information regarding the value of a property, please contact us for a free consultation.
Key Details
Sold Price $650,000
Property Type Single Family Home
Sub Type Semi Detached (Half Duplex)
Listing Status Sold
Purchase Type For Sale
Square Footage 1,694 sqft
Price per Sqft $383
Subdivision Carrington
MLS® Listing ID A2152190
Sold Date 08/03/24
Style 2 Storey,Side by Side
Bedrooms 4
Full Baths 3
Half Baths 1
Originating Board Calgary
Year Built 2019
Annual Tax Amount $3,917
Tax Year 2024
Lot Size 3,466 Sqft
Acres 0.08
Property Description
***OPEN HOUSE SATURDAY 12-2PM*** This meticulously manicured corner lot has been reserved for those looking to stand out amongst the crowd. With beautiful stamped concrete running down the side of the home, then dissecting the gorgeous aspen trees nestled in the stunning white rock on one side and natural edge sod on the other. Truly a backyard oasis. Inside, the main floor offers an extremely popular open concept floor plan anchored by a large centre island. The nearly 2300 sq ft of generous living space accommodates an upstairs that features a primary bedroom with WIC and 5pc bath at the front of the home and 2 secondary bedrooms, 1 4pc bath and laundry room at the rear. The two are conjoined by a bonus room; great for an office or additional living room. The fully finished basement offers 1 bedroom, 4 pc bathroom and rec room complimented by ample storage space off the utility room. There is currently no separate entry to the basement, but would be easily accommodated, if desired. Other key features of the home include: garage with built-in shelving and epoxy flooring, exposed aggregate patio steps at the rear, ceiling speakers wired throughout the whole home. This Carrington home is an obvious investment choice for young families seeking a vibrant community and a turn-key home. Book your showing today!
Location
Province AB
County Calgary
Area Cal Zone N
Zoning R-2
Direction S
Rooms
Other Rooms 1
Basement Finished, Full
Interior
Interior Features Kitchen Island, No Animal Home, No Smoking Home, Open Floorplan, Quartz Counters, Recessed Lighting, Vinyl Windows, Wired for Sound
Heating Forced Air, Natural Gas
Cooling None
Flooring Carpet, Ceramic Tile, Vinyl Plank
Appliance Dishwasher, Dryer, Gas Range, Microwave, Range Hood, Refrigerator, Washer, Window Coverings
Laundry Laundry Room, Upper Level
Exterior
Parking Features Concrete Driveway, Front Drive, Garage Door Opener, Garage Faces Front, Single Garage Attached
Garage Spaces 1.0
Garage Description Concrete Driveway, Front Drive, Garage Door Opener, Garage Faces Front, Single Garage Attached
Fence Fenced
Community Features Park, Playground, Schools Nearby, Shopping Nearby, Sidewalks, Street Lights
Roof Type Asphalt Shingle
Porch Rear Porch
Lot Frontage 27.0
Exposure S
Total Parking Spaces 3
Building
Lot Description Corner Lot
Foundation Poured Concrete
Architectural Style 2 Storey, Side by Side
Level or Stories Two
Structure Type Vinyl Siding,Wood Frame
Others
Restrictions None Known
Tax ID 91710029
Ownership Private
Read Less Info
Want to know what your home might be worth? Contact us for a FREE valuation!

Our team is ready to help you sell your home for the highest possible price ASAP
GET MORE INFORMATION





