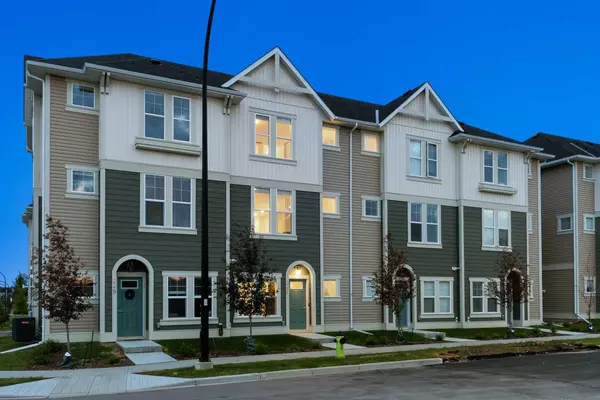For more information regarding the value of a property, please contact us for a free consultation.
Key Details
Sold Price $499,900
Property Type Townhouse
Sub Type Row/Townhouse
Listing Status Sold
Purchase Type For Sale
Square Footage 1,600 sqft
Price per Sqft $312
Subdivision South Point
MLS® Listing ID A2146119
Sold Date 08/02/24
Style 3 Storey
Bedrooms 4
Full Baths 2
Half Baths 1
Condo Fees $291
Originating Board Calgary
Year Built 2022
Annual Tax Amount $2,590
Tax Year 2024
Property Description
This IMMACULATE 3 Storey Townhouse has 1600 Sq Ft of DEVELOPED Living Space (NO Basement), 4 BEDROOMS, 2.5 BATHROOMS (incl/EN-SUITE), a 19'2” X 7'6” BALCONY, an ATTACHED DOUBLE GARAGE (Insulated), in the VIBRANT Community of SOUTH POINT in AIRDRIE!!! The Front Door is INVITING as you walk up to this QUAINT HOME. Entering inside the Foyer (on the Lower Level) is NEUTRAL COLOUR tones, a stairway, + the 4th Bedroom (it has a MURPHY BED that folds down-$4300 Value), which makes this an EASY TRANSITION to DEN/OFFICE during the day. There is the Utility Room, + a door to the garage (room for STORAGE). Heading up the stairs to the Main Floor is the 9' KNOCKDOWN CEILINGS, 2 pc Bathroom, the OPEN CONCEPT Living area incl/SLEEK Kitchen w/Floor-to-Ceiling WHITE Cabinetry, BUILT-IN Microwave, Tiled Backsplash, SS Appliances, PANTRY, QUARTZ Countertops incl/ISLAND w/Breakfast Bar for those On-The-Go Meals or an Extra workstation. The Dining Room will accommodate meals w/FAMILY, + FRIENDS as you gather around the table for meaningful conversations. The patio door leads out to the SOUTH-FACING Balcony/Deck which is PERFECT for sitting outside watching the sunset or a starry evening. It has power, + a Gas Line for the BBQ, making it easy for quick dinners. The MODERN Living Room has an ELECTRIC Fireplace for AMBIENCE which also gives a COZY feel to the room whether you ENTERTAIN GUESTS or put your feet up after a long day to RELAX or read a book. On the Upper Floor is the LARGE Primary Bedroom, w/windows allowing in NATURAL LIGHT, 2 separate Closets, + a 3 pc EN-SUITE Bathroom incl/HUGE Standing Glass Shower offering privacy w/STYLISH BARN Door. The UPGRADED Laundry Room incl/Stacked Washer/Dryer, + Metal Shelving for Storage. Across from that is the 4 pc Bathroom w/Soaker Tub, the 3rd Good-Sized Bedroom, + the 2nd Bedroom w/WALK-IN Closet. PARKING is CONVENIENT w/Double Garage, driveway pad, + along the street. This BEAUTIFUL HOME has Pendant Lights, White Paint keeping it Fresh Looking, LOW Condo Fees, 4 Bedrooms, + 2.5 Bathrooms = VALUE for the $$$. It is in a FRIENDLY Neighborhood near a Community Pond, Green Spaces/Parks, Playgrounds (incl/Zipline Playground), Tennis Courts, Basketball Courts, Recreational Facilities, + an off-leash park. Nearby schools incl/Northcott Prairie School, + St. Veronica School. There are Walking/Bike Trails, plenty of shopping within minutes of driving, + Chinook Winds Regional Park (playgrounds/baseball fields/volleyball courts/skate park/spray park/toboggan hill) is approximately 10 minutes away. A proximity to Airdrie's South, + Highway 2 so commuting to Calgary is a breeze. Airdrie has a list of Events, + Activities. BOOK your showing TODAY!!!
Location
Province AB
County Airdrie
Zoning R3
Direction N
Rooms
Other Rooms 1
Basement None
Interior
Interior Features Breakfast Bar, Built-in Features, High Ceilings, Kitchen Island, Open Floorplan, Pantry, Quartz Counters, Recessed Lighting, Soaking Tub, Walk-In Closet(s)
Heating Forced Air, Natural Gas
Cooling None
Flooring Carpet, Laminate, Vinyl Plank
Fireplaces Number 1
Fireplaces Type Decorative, Electric, Living Room, Mantle, Tile
Appliance Dishwasher, Dryer, Electric Stove, Garage Control(s), Microwave, Range Hood, Refrigerator, Washer, Window Coverings
Laundry Electric Dryer Hookup, Laundry Room, Upper Level, Washer Hookup
Exterior
Parking Features Covered, Double Garage Attached, Garage Door Opener, Garage Faces Rear, Insulated
Garage Spaces 2.0
Garage Description Covered, Double Garage Attached, Garage Door Opener, Garage Faces Rear, Insulated
Fence None
Community Features Park, Playground, Schools Nearby, Shopping Nearby, Sidewalks, Street Lights, Tennis Court(s), Walking/Bike Paths
Amenities Available None
Roof Type Asphalt Shingle
Porch Balcony(s)
Total Parking Spaces 6
Building
Lot Description Front Yard, Low Maintenance Landscape, Street Lighting
Foundation Poured Concrete
Architectural Style 3 Storey
Level or Stories Three Or More
Structure Type Vinyl Siding,Wood Frame
Others
HOA Fee Include Amenities of HOA/Condo,Common Area Maintenance,Maintenance Grounds,Professional Management,Reserve Fund Contributions,Snow Removal,Trash
Restrictions None Known
Tax ID 84586637
Ownership Private
Pets Allowed Yes
Read Less Info
Want to know what your home might be worth? Contact us for a FREE valuation!

Our team is ready to help you sell your home for the highest possible price ASAP




