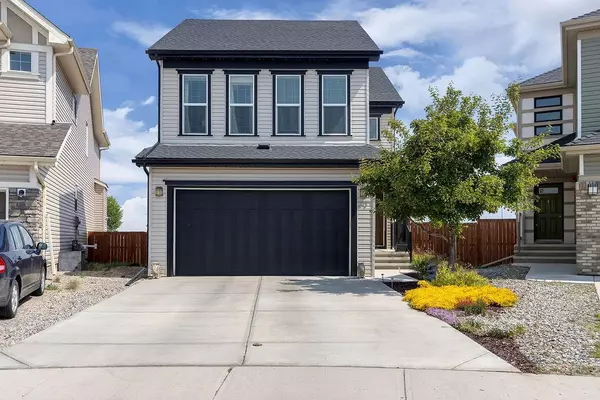For more information regarding the value of a property, please contact us for a free consultation.
Key Details
Sold Price $718,500
Property Type Single Family Home
Sub Type Detached
Listing Status Sold
Purchase Type For Sale
Square Footage 2,092 sqft
Price per Sqft $343
Subdivision Copperfield
MLS® Listing ID A2152215
Sold Date 08/02/24
Style 2 Storey
Bedrooms 3
Full Baths 3
Half Baths 1
Originating Board Calgary
Year Built 2014
Annual Tax Amount $4,190
Tax Year 2024
Lot Size 6,727 Sqft
Acres 0.15
Property Description
This gorgeous 3 bedroom, 4 bathroom property offers a perfect blend of comfort and style. Welcome to your dream home in the heart of Copperfield! This beautifully designed 2-storey residence sits on a generous pie-shaped lot, providing an expansive outdoor space perfect for all your needs.
Step inside to discover a welcoming open floor plan featuring a stunning fireplace, ideal for cozy evenings. The modern kitchen is equipped with sleek stainless steel appliances and includes a convenient walkthrough pantry for extra storage and ease.
The main level flows seamlessly to a large deck, perfect for entertaining or simply enjoying the outdoors. The impressive large front door adds a touch of elegance as you enter this stylish home.
Upstairs, you'll find a versatile family room that smartly separates the primary suite from the other two bedrooms, ensuring privacy for everyone. The upper floor also includes a well-placed laundry room for added convenience. The basement offers a large rec room, 3 piece bathroom, storage under the stairs and a utility room with storage space.
With a 2-car garage and ample storage options, this home combines comfort with functionality. Don’t miss your chance to own this beautiful property in Calgary.
Location
Province AB
County Calgary
Area Cal Zone Se
Zoning R-1
Direction SW
Rooms
Other Rooms 1
Basement Finished, Full
Interior
Interior Features Ceiling Fan(s), Central Vacuum, Closet Organizers, Granite Counters, High Ceilings, No Smoking Home, Open Floorplan, Storage, Walk-In Closet(s)
Heating Forced Air
Cooling None
Flooring Carpet, Laminate, Other, Tile
Fireplaces Number 1
Fireplaces Type Gas, Living Room
Appliance Dishwasher, Dryer, Electric Range, Garage Control(s), Humidifier, Microwave, Range Hood, Refrigerator, Washer, Window Coverings
Laundry Laundry Room, Upper Level
Exterior
Garage Double Garage Attached
Garage Spaces 2.0
Garage Description Double Garage Attached
Fence Fenced
Community Features Clubhouse, Park, Playground, Schools Nearby, Shopping Nearby, Sidewalks, Street Lights, Tennis Court(s), Walking/Bike Paths
Roof Type Asphalt Shingle
Porch Deck
Lot Frontage 21.39
Total Parking Spaces 4
Building
Lot Description Back Yard, Cul-De-Sac, Fruit Trees/Shrub(s), Few Trees, No Neighbours Behind, Landscaped, Street Lighting, Pie Shaped Lot
Foundation Poured Concrete
Architectural Style 2 Storey
Level or Stories Two
Structure Type Vinyl Siding
Others
Restrictions Restrictive Covenant,Utility Right Of Way
Tax ID 91744289
Ownership Private
Read Less Info
Want to know what your home might be worth? Contact us for a FREE valuation!

Our team is ready to help you sell your home for the highest possible price ASAP
GET MORE INFORMATION





