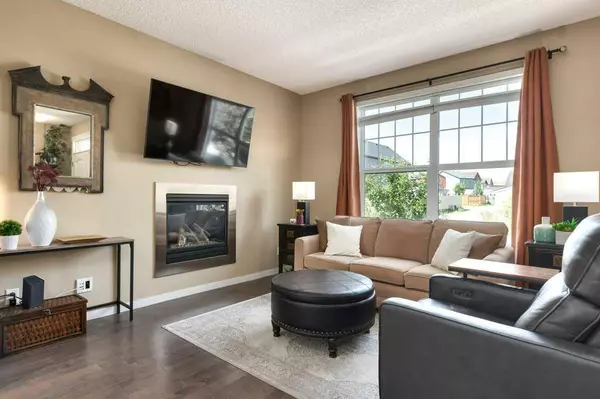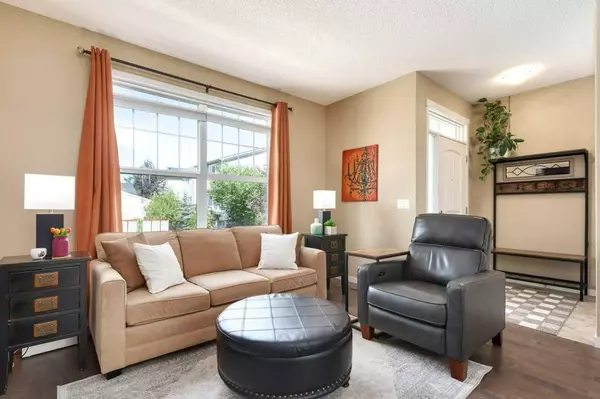For more information regarding the value of a property, please contact us for a free consultation.
Key Details
Sold Price $590,000
Property Type Single Family Home
Sub Type Detached
Listing Status Sold
Purchase Type For Sale
Square Footage 1,386 sqft
Price per Sqft $425
Subdivision Cranston
MLS® Listing ID A2147891
Sold Date 08/02/24
Style 2 Storey
Bedrooms 3
Full Baths 2
Half Baths 1
HOA Fees $15/ann
HOA Y/N 1
Originating Board Calgary
Year Built 2014
Annual Tax Amount $3,301
Tax Year 2024
Lot Size 3,207 Sqft
Acres 0.07
Property Description
Welcome to this exquisite single-family detached home, perfectly situated on a desirable corner lot. This stunning residence features an east-facing backyard, ensuring you wake up to the warm morning sun and enjoy tranquil evenings on your private patio. The heart of this home, the kitchen, features an open concept living space, boasts granite counters, crisp white cabinets, and high-end appliances including a Bosch fridge, gas stove, and Whirlpool dishwasher. The pantry, just off your island is spacious and organized, ideal for all your storage needs.
Head into the sun drenched living room, cozy up around the gas fireplace, perfect for those chilly nights. The beautiful hardwood floors flow throughout the main living areas, providing elegance and easy maintenance. As you head upstairs, retire to your primary suite. The luxurious primary suite features a walk-in closet and an ensuite bathroom, offering a private retreat within your home. The other two spacious bedrooms and bathroom are perfect for the little ones or your guests when they come to visit. The basement has been left unfinished and ready for your own personal design. The basement is roughed in for a third bathroom, large window for a fourth bedroom, updated washer and new hot water tank to ensure efficiency. The patio Ideal for outdoor dining and relaxation, seamlessly extending your living space. The large oversized (23'x21') double detached garage is perfect for all your hobbies.
This home is a perfect blend of modern amenities and classic charm, offering a comfortable and elegant living environment. The curb appeal has been enhanced with stylish and energy-efficient Gem lighting. Don't miss the opportunity to make this exceptional home your own!
Location
Province AB
County Calgary
Area Cal Zone Se
Zoning R-1N
Direction W
Rooms
Other Rooms 1
Basement Full, Unfinished
Interior
Interior Features Bathroom Rough-in, Closet Organizers, Granite Counters, Kitchen Island, Open Floorplan, Pantry, Track Lighting, Vinyl Windows, Walk-In Closet(s)
Heating Forced Air, Natural Gas
Cooling None
Flooring Carpet, Ceramic Tile, Hardwood
Fireplaces Number 1
Fireplaces Type Gas
Appliance Dishwasher, Dryer, Garage Control(s), Gas Stove, Range Hood, Refrigerator, Washer, Window Coverings
Laundry In Basement
Exterior
Parking Features Double Garage Detached
Garage Spaces 2.0
Garage Description Double Garage Detached
Fence Fenced
Community Features Park, Schools Nearby, Shopping Nearby, Sidewalks, Street Lights, Tennis Court(s), Walking/Bike Paths
Amenities Available Other
Roof Type Asphalt Shingle
Porch Deck
Lot Frontage 29.2
Total Parking Spaces 2
Building
Lot Description Back Lane, Back Yard, Corner Lot
Foundation Poured Concrete
Architectural Style 2 Storey
Level or Stories Two
Structure Type Concrete,Vinyl Siding,Wood Frame
Others
Restrictions Easement Registered On Title,Utility Right Of Way
Tax ID 91742735
Ownership Private
Read Less Info
Want to know what your home might be worth? Contact us for a FREE valuation!

Our team is ready to help you sell your home for the highest possible price ASAP




