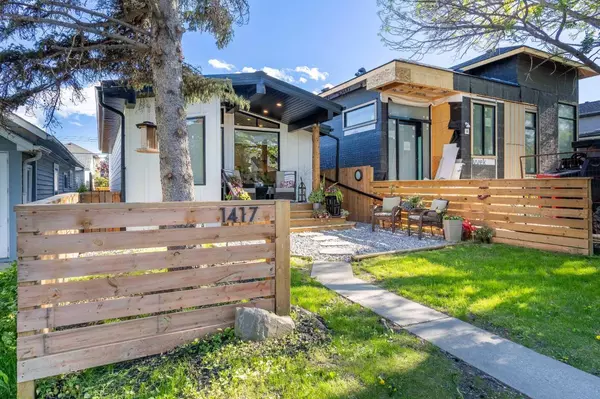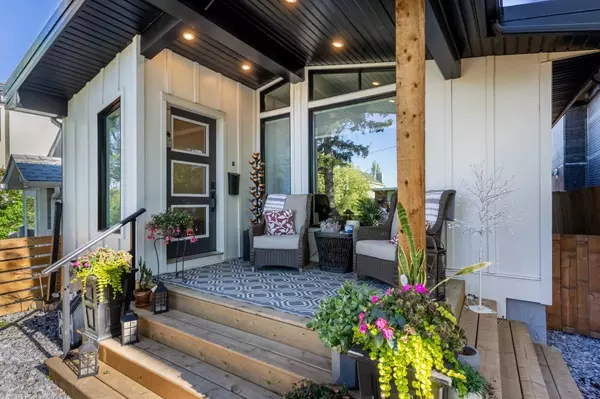For more information regarding the value of a property, please contact us for a free consultation.
Key Details
Sold Price $760,000
Property Type Single Family Home
Sub Type Detached
Listing Status Sold
Purchase Type For Sale
Square Footage 1,003 sqft
Price per Sqft $757
Subdivision Capitol Hill
MLS® Listing ID A2138818
Sold Date 08/01/24
Style Bungalow
Bedrooms 3
Full Baths 3
Originating Board Calgary
Year Built 1967
Annual Tax Amount $4,118
Tax Year 2024
Lot Size 3,003 Sqft
Acres 0.07
Property Description
Discover Scandinavian-inspired elegance at 1417 22 Ave NW, a meticulously crafted 3-bedroom, 3-bathroom bungalow that exudes modern charm and warmth. Spanning 1,003 square feet, this home boasts exquisite wood accents throughout, showcasing skillful craftsmanship at every turn.
Step into the heart of the home, where the kitchen dazzles with high-end LG appliances and pristine quartz countertops, providing both functionality and style for culinary enthusiasts. The open-concept living area is bathed in natural light, highlighting the harmonious blend of clean lines and warm wooden details that create a serene and inviting ambiance.
Each of the three spacious bedrooms offers comfort and tranquility, while the three full bathrooms feature contemporary finishes, ensuring a touch of luxury in every corner. Outside, the double detached garage provides ample space for vehicles and storage, complementing the thoughtful design of this beautiful property.
Embrace the perfect fusion of Scandinavian design and modern amenities in this stunning bungalow, where every detail is crafted to enhance your living experience. Don't miss the opportunity to make this architectural gem your new home.
Location
Province AB
County Calgary
Area Cal Zone Cc
Zoning R-C2
Direction N
Rooms
Other Rooms 1
Basement Finished, Full
Interior
Interior Features See Remarks
Heating Forced Air
Cooling None
Flooring Carpet, Ceramic Tile, Hardwood
Fireplaces Number 1
Fireplaces Type Electric
Appliance Dishwasher, Dryer, Electric Stove, Microwave, Range Hood, Refrigerator, Washer
Laundry In Basement
Exterior
Parking Features Double Garage Detached
Garage Spaces 2.0
Garage Description Double Garage Detached
Fence Fenced
Community Features None
Roof Type Asphalt Shingle
Porch None
Lot Frontage 25.0
Total Parking Spaces 2
Building
Lot Description Back Lane
Foundation Poured Concrete
Architectural Style Bungalow
Level or Stories One
Structure Type Composite Siding,Wood Frame
Others
Restrictions None Known
Tax ID 91464474
Ownership Private
Read Less Info
Want to know what your home might be worth? Contact us for a FREE valuation!

Our team is ready to help you sell your home for the highest possible price ASAP
GET MORE INFORMATION





