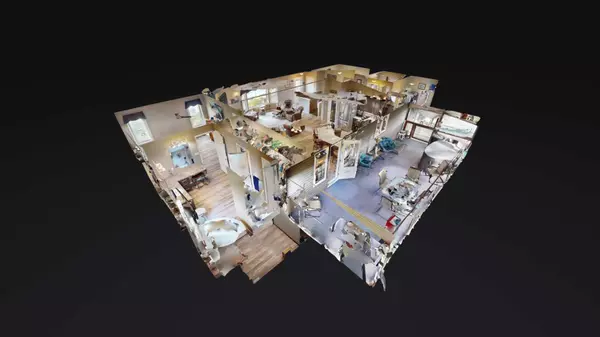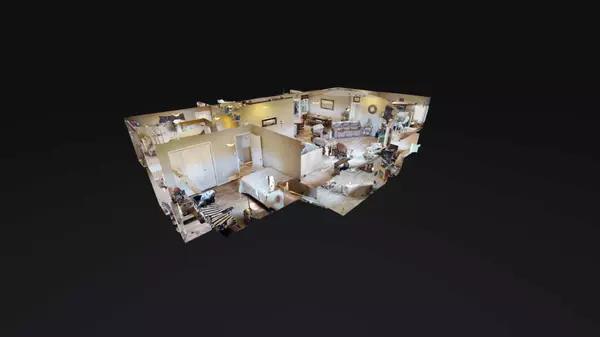For more information regarding the value of a property, please contact us for a free consultation.
Key Details
Sold Price $692,500
Property Type Single Family Home
Sub Type Detached
Listing Status Sold
Purchase Type For Sale
Square Footage 1,806 sqft
Price per Sqft $383
MLS® Listing ID A2145883
Sold Date 08/01/24
Style Acreage with Residence,Bungalow
Bedrooms 4
Full Baths 2
Half Baths 1
Originating Board Central Alberta
Year Built 2014
Annual Tax Amount $4,401
Tax Year 2024
Lot Size 9.410 Acres
Acres 9.41
Property Description
Enjoy the country with this well-maintained acreage located just 10 miles from Stettler. You will enjoy the peace and quiet of acreage life (just under 10 acres) with farmland around the property. This yard has a 50'x100' quonset with half of the floor finished in cement and a large, overhead door with power opener. There is a detached, two car garage which is tinned inside, has radiant heat, and is just steps from the house. Once inside the home, the front entrance brings you into a spacious, open concept living space with vaulted ceilings. The living room has a bay window and gas fireplace. The kitchen has rich, dark wood cabinets, quartz countertops, peninsula for extra prep space, a pantry, and stainless-steel appliances including a gas range. The dining area has a garden door leading to the covered deck. The primary bedroom is awesome as it has a huge ensuite with corner jet tub, a walk-in shower, plenty of cabinets, and counter space including a make up area. The walk-in closet has enough room for all your clothes plus extra storage. At the other end of this home, there is another bedroom, a lovely main bathroom with tub and shower. Towards the back, there is a laundry room with front load washer and dryer on pedestals, a sink, a boot room, and the back door. The ICF basement has an open family room which is a great space to entertain as there is plenty of room for sectionals, entertainment units, a pool table, you name it. There is a sliding barn door to the main level, pot lights in the ceiling, and the walls are done in durable, tongue and groove pine, so if the kids are playing down here you don't have to worry! There are two bedrooms, a storage room, as well as a bathroom with a roughed-in shower. The outdoor spaces also make this property a great place for entertaining. There is a massive covered and screened-in deck measuring 12'x36', spanning most of the length of the house. There is more than enough space for patio furniture, a barbecue, a smoker, etc. Further on, there is a partially fence firepit area. The rest of the yard is nicely landscaped and there is a garden spot and greenhouse (negotiable) out back. The remainder of the property is seeded down to hay. What a great spot to raise a family or just get out into the country.
Location
Province AB
County Stettler No. 6, County Of
Zoning Agriculture
Direction N
Rooms
Other Rooms 1
Basement Finished, Full
Interior
Interior Features Ceiling Fan(s), High Ceilings
Heating Forced Air, Natural Gas
Cooling None
Flooring Vinyl
Fireplaces Number 1
Fireplaces Type Gas
Appliance Dishwasher, Gas Stove, Microwave Hood Fan, Refrigerator
Laundry Main Level
Exterior
Parking Features Double Garage Detached
Garage Spaces 2.0
Garage Description Double Garage Detached
Fence Fenced
Community Features None
Roof Type Asphalt
Porch Deck, Enclosed, Screened
Building
Lot Description Cleared, Garden, Landscaped
Building Description Vinyl Siding,Wood Frame, 50' X 100' Quonset
Foundation ICF Block
Sewer Open Discharge
Water Well
Architectural Style Acreage with Residence, Bungalow
Level or Stories One
Structure Type Vinyl Siding,Wood Frame
Others
Restrictions None Known
Tax ID 57166551
Ownership Private
Read Less Info
Want to know what your home might be worth? Contact us for a FREE valuation!

Our team is ready to help you sell your home for the highest possible price ASAP




