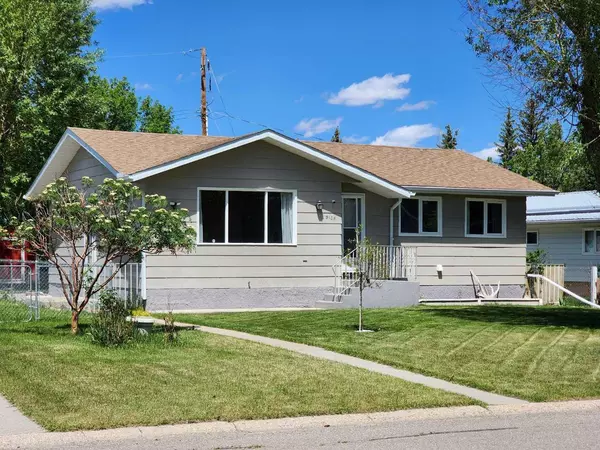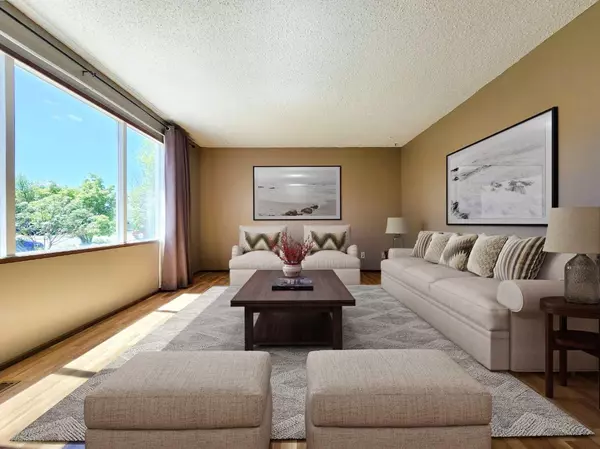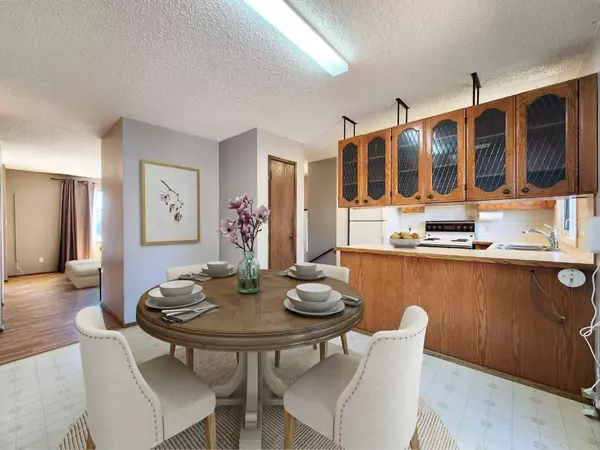For more information regarding the value of a property, please contact us for a free consultation.
Key Details
Sold Price $297,000
Property Type Single Family Home
Sub Type Detached
Listing Status Sold
Purchase Type For Sale
Square Footage 1,078 sqft
Price per Sqft $275
MLS® Listing ID A2139626
Sold Date 08/01/24
Style Bungalow
Bedrooms 4
Full Baths 2
Half Baths 1
Originating Board Lethbridge and District
Year Built 1979
Annual Tax Amount $1,969
Tax Year 2023
Lot Size 6,000 Sqft
Acres 0.14
Property Sub-Type Detached
Property Description
This spacious home, nestled in the charming small town of Stavely, offers four bedrooms with the potential to convert the downstairs workshop into another bedroom, providing comfort and convenience for residents and guests alike. The master bedroom features a private ensuite with a two-piece bathroom and a generously sized closet. Additionally, there's a well-appointed four-piece bathroom on the upper floor, ensuring ample facilities for the family.
One of the bedrooms on the main level has been repurposed into a convenient main floor laundry room, enhancing functionality and ease of use. However, the laundry room could be relocated downstairs if desired. The remaining bedroom on this level shares access to a convenient four-piece bathroom. The bright and spacious living room, facing the main street, offers ample space and features a coat closet near the front entry.
In the basement, a gas fireplace enhances the cozy atmosphere of the family room, creating a welcoming space for relaxation and gatherings. A sizable bedroom downstairs adds to the home's versatility. Additionally, there's a basement wet bar, perfect for entertaining friends and family. Not to mention, a large recreation room in the basement provides even more space for leisure activities and entertainment.
Most windows throughout the home have been updated, ensuring energy efficiency and modern aesthetics. Some windows are equipped with Peka roll shutters, providing added security and privacy.
Outside, the landscaped yard includes a detached double-car garage with a newer roof and a barn-style storage shed. The yard is fully fenced, providing privacy and security for pets and children to play freely. Both the detached garage and the house feature approximately 5-year-old roofs, ensuring durability and peace of mind for the new homeowner.
Excitingly, renovations are currently underway in the basement bathroom, with plans to transform it into a three-piece oasis. With renovations in progress, you have the opportunity to customize and finish the bathroom to your liking, adding the perfect touch to this already exceptional home. With its comfortable living spaces, versatile basement amenities, detached garage, fully fenced yard, and updated windows, this meticulously cared-for property is an exceptional home option in the heart of Stavely's welcoming community. Some pictures on this listing are virtually staged.
Location
Province AB
County Willow Creek No. 26, M.d. Of
Zoning R-1
Direction S
Rooms
Other Rooms 1
Basement Finished, Full
Interior
Interior Features See Remarks
Heating Forced Air, Natural Gas
Cooling None
Flooring Carpet, Laminate, Linoleum
Appliance Other
Laundry Other
Exterior
Parking Features Double Garage Detached
Garage Spaces 2.0
Garage Description Double Garage Detached
Fence Fenced
Community Features Golf, Playground, Schools Nearby
Roof Type Asphalt Shingle
Porch Deck
Lot Frontage 50.04
Total Parking Spaces 4
Building
Lot Description Back Yard, Front Yard
Foundation Wood
Architectural Style Bungalow
Level or Stories One
Structure Type Wood Siding
Others
Restrictions None Known
Tax ID 57297076
Ownership Private
Read Less Info
Want to know what your home might be worth? Contact us for a FREE valuation!

Our team is ready to help you sell your home for the highest possible price ASAP




