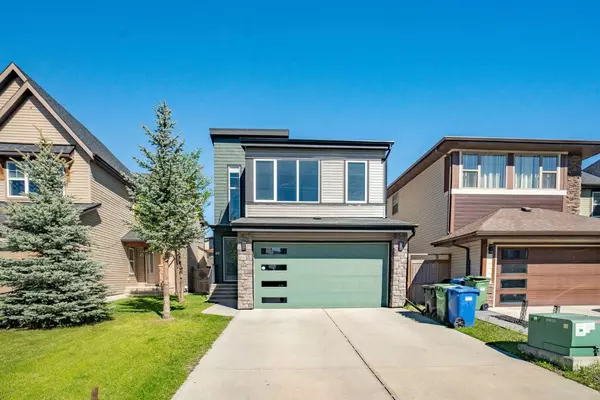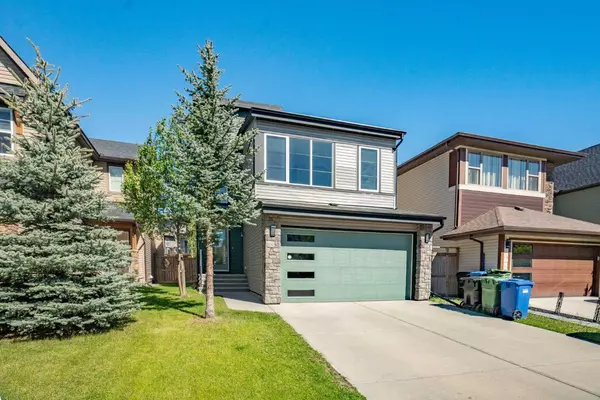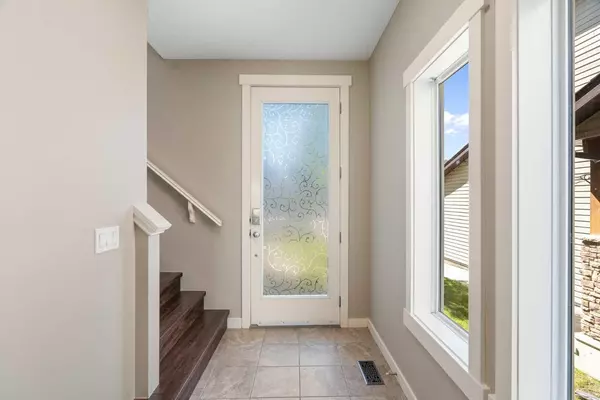For more information regarding the value of a property, please contact us for a free consultation.
Key Details
Sold Price $722,000
Property Type Single Family Home
Sub Type Detached
Listing Status Sold
Purchase Type For Sale
Square Footage 1,907 sqft
Price per Sqft $378
Subdivision Walden
MLS® Listing ID A2134857
Sold Date 08/01/24
Style 2 Storey
Bedrooms 5
Full Baths 3
Half Baths 1
Originating Board Grande Prairie
Year Built 2011
Annual Tax Amount $3,870
Tax Year 2023
Lot Size 3,982 Sqft
Acres 0.09
Property Description
Imagine yourself living in this beautiful home nestled in the developing community of Walden. This well maintained 4 bedrooms plus a den, 3.5 baths home is a perfect blend of style and functionality. Enter the spacious living area that provides plenty of space for family and guest and instantly you feel its welcoming air. The kitchen is equipped with modern appliances, ample cabinet space, making meal preparation a joy. The master bedroom features large windows, a walk-in closet and an en-suite bathroom complete with a soaking tub and separate shower. Two additional bedrooms and a bonus room complete the upper level, each offering comfort and privacy. With two additional full baths, one in the upper level, one in the basement and half bath in the main living area, mornings is a breeze, ensuring everyone's convenience. Deck lets you enjoy the beautiful surroundings, perfect for entertaining or simply unwinding after a long day. Double car garage provides ample space for vehicles and storage. This lovely home features, water softener, Tankless Electric Water Heater, with new Shingles (2024), Vinyl Plank Flooring (2022), and the basement completed with permits (2016)
Location
Province AB
County Calgary
Area Cal Zone S
Zoning R-1N
Direction W
Rooms
Other Rooms 1
Basement Finished, Full
Interior
Interior Features Pantry, Tankless Hot Water
Heating Forced Air
Cooling None
Flooring Ceramic Tile, Laminate, Vinyl Plank
Appliance Dishwasher, Electric Stove, Microwave, Range Hood, Refrigerator, Washer/Dryer, Water Softener, Window Coverings
Laundry Main Level
Exterior
Parking Features Double Garage Attached
Garage Spaces 2.0
Garage Description Double Garage Attached
Fence Fenced
Community Features Playground
Roof Type Asphalt Shingle
Porch Deck, Front Porch
Lot Frontage 32.48
Total Parking Spaces 4
Building
Lot Description Rectangular Lot
Foundation Poured Concrete
Architectural Style 2 Storey
Level or Stories Two
Structure Type Stone,Vinyl Siding,Wood Frame
Others
Restrictions None Known
Tax ID 91571321
Ownership Private
Read Less Info
Want to know what your home might be worth? Contact us for a FREE valuation!

Our team is ready to help you sell your home for the highest possible price ASAP
GET MORE INFORMATION





