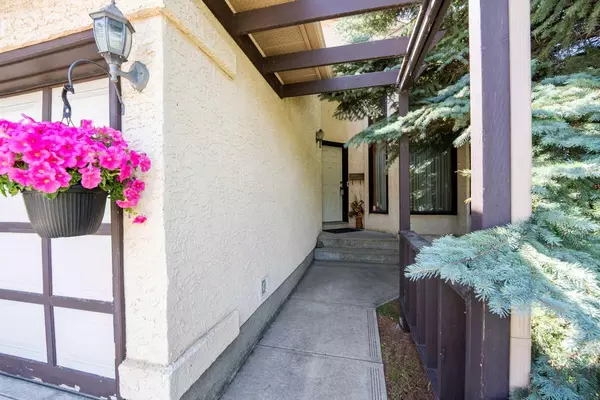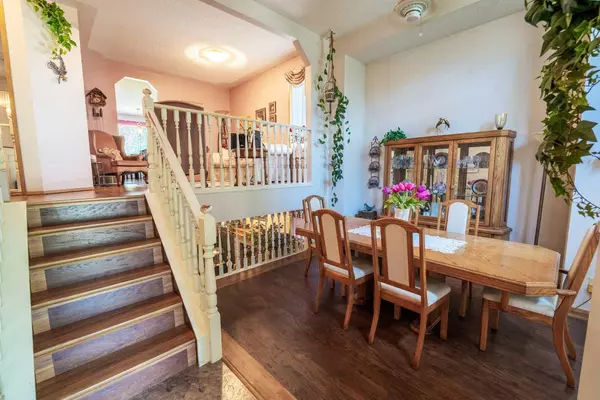For more information regarding the value of a property, please contact us for a free consultation.
Key Details
Sold Price $585,500
Property Type Single Family Home
Sub Type Detached
Listing Status Sold
Purchase Type For Sale
Square Footage 1,252 sqft
Price per Sqft $467
Subdivision Shawnessy
MLS® Listing ID A2147721
Sold Date 08/01/24
Style 3 Level Split
Bedrooms 4
Full Baths 2
Half Baths 1
Originating Board Calgary
Year Built 1991
Annual Tax Amount $3,281
Tax Year 2024
Lot Size 8,073 Sqft
Acres 0.19
Property Description
Incredible opportunity—on the market for the first time with the original owner! Presenting the Berkley 91, a former showhome by “Going to" Carolina Homes.” This 3-level split floor plan is both sustainable and livable, fully developed to meet all your needs. The home is situated proudly on an enormous pie-shaped lot across from the school and close to all recreation and amenities. The backyard is so spacious that you can park a large Class A motorhome inside the fenced area. Enjoy the mature landscaping with fruit trees, and a tiered deck overlooking a hot tub under a roof enclosed gazebo. Enter through the front door to a large, welcoming foyer, with the living or dining room to your right. Upstairs, the grand kitchen invites family gatherings filled with laughter. The super-sized backyard is perfect for hosting, so you’ll need to call out loud for dinner time. The primary bedroom features a walk-in closet and a 4-piece ensuite. The main bath serves the additional two bedrooms. The fully developed lower level boasts a cozy fireplace in the family rec room, an additional bedroom, a 2-piece bathroom, and several hobby/office spaces. Railroad enthusiasts will appreciate the themed park in the double attached garage (look but don’t touch until you buy). The total square footage is around 1,700 sq ft, with 1,200 sq ft on the upper levels and 500+- sq.ft on the lower level, providing ample space for family fun and enjoyment. Seller has new floor covering for lower family room ready for the new owner to install if desired in storage room.. Note: Price adjustment today. Drive buy 279 Shawinigan Dr.S.W. Call for your private viewing!
Location
Province AB
County Calgary
Area Cal Zone S
Zoning R-C1
Direction E
Rooms
Other Rooms 1
Basement Finished, Full
Interior
Interior Features Bookcases, Built-in Features, Laminate Counters, Natural Woodwork, Pantry, See Remarks, Storage, Walk-In Closet(s)
Heating Forced Air
Cooling None
Flooring Carpet, Hardwood, Vinyl
Fireplaces Number 1
Fireplaces Type Gas, Insert, Recreation Room, See Remarks
Appliance Dishwasher, Dryer, Freezer, Garage Control(s), Microwave Hood Fan, Refrigerator, See Remarks, Stove(s), Washer, Window Coverings
Laundry In Basement, Lower Level
Exterior
Parking Features Additional Parking, Concrete Driveway, Double Garage Attached, Front Drive, Garage Door Opener, Garage Faces Front
Garage Spaces 2.0
Garage Description Additional Parking, Concrete Driveway, Double Garage Attached, Front Drive, Garage Door Opener, Garage Faces Front
Fence Fenced
Community Features Park, Playground, Pool, Schools Nearby, Shopping Nearby, Sidewalks, Street Lights
Roof Type Asphalt Shingle
Porch Deck
Lot Frontage 52.5
Exposure E
Total Parking Spaces 2
Building
Lot Description Back Lane, Back Yard, Fruit Trees/Shrub(s), Few Trees, Gazebo, Front Yard, Lawn, Low Maintenance Landscape, Gentle Sloping, Irregular Lot, Landscaped, Many Trees, Street Lighting, Pie Shaped Lot
Foundation Poured Concrete
Architectural Style 3 Level Split
Level or Stories 3 Level Split
Structure Type Stucco
Others
Restrictions None Known
Tax ID 91249252
Ownership Private
Read Less Info
Want to know what your home might be worth? Contact us for a FREE valuation!

Our team is ready to help you sell your home for the highest possible price ASAP
GET MORE INFORMATION





