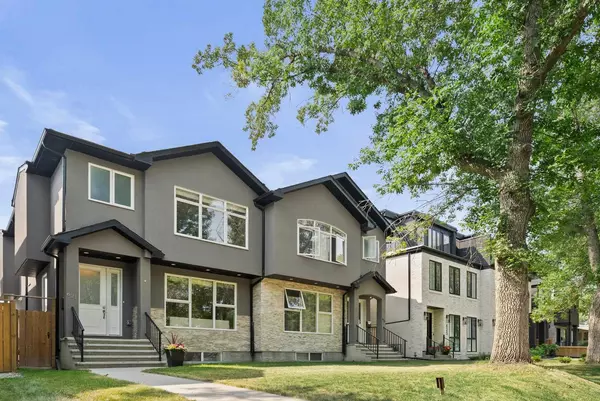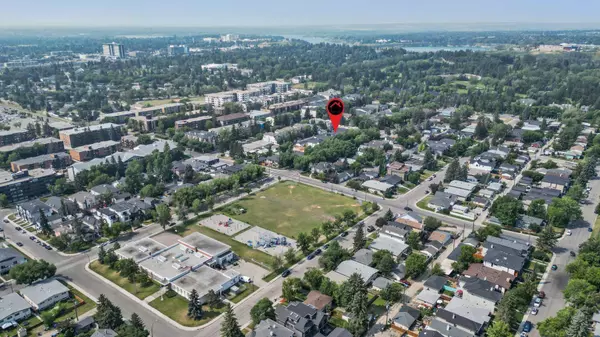For more information regarding the value of a property, please contact us for a free consultation.
Key Details
Sold Price $960,000
Property Type Single Family Home
Sub Type Semi Detached (Half Duplex)
Listing Status Sold
Purchase Type For Sale
Square Footage 2,005 sqft
Price per Sqft $478
Subdivision Windsor Park
MLS® Listing ID A2151670
Sold Date 08/01/24
Style 2 Storey,Side by Side
Bedrooms 4
Full Baths 3
Half Baths 1
Originating Board Calgary
Year Built 2016
Annual Tax Amount $5,373
Tax Year 2024
Lot Size 3,003 Sqft
Acres 0.07
Property Description
Nestled on a serene street in Windsor Park, this charming semi-detached home, crafted by Professional Custom Homes in 2016, offers over 2,900 sq ft of well-designed living space across three levels. The main floor features an open-concept layout with a spacious foyer, a 2-piece powder room, ample storage, & a combination of tile and hardwood flooring. Enjoy 9-foot ceilings, built-in speakers, & pot lights throughout. The front living room is expansive, complemented by a cozy rear sitting area with a gas fireplace & stylish tile surround. The kitchen is bright & modern, boasting upgraded wood cabinets that extend to the ceiling, quartz countertops, stainless steel KitchenAid appliances, a large quartz island, & access to the rear deck. Upstairs, you'll find 3 bedrooms with custom built-ins, including a luxurious master suite w/a walk-in closet & tiled ensuite featuring quartz counters, dual sinks, an oversized glass shower, and tiled soaker tub. The upper level also hosts a convenient laundry room w/a sink and plenty of storage. The fully finished basement, with its 9-foot ceilings, includes a full wet bar, a spacious fourth bedroom with an egress window & walk-in closet, 4-pc bath, & additional storage space. The property is complete w/a fully fenced, landscaped south-facing backyard & double detached garage. Located just blocks from parks, schools, shops, and the Windsor Park Community Association, this home perfectly blends comfort and convenience. Nearby, you'll find Elboya School, serving kindergarten to grade 9, well known for its strong academic programs with a continuing French Immersion program. Additionally, close by are Windsor Park School and Western Canada High School. The area is rich in green spaces, with Stanley Park offering extensive recreational facilities, including an outdoor pool, sports courts, and river pathways, while Sandy Beach Park is a great spot for enjoying the outdoors with walking trails, picnic areas,& access to the Elbow River. North Glenmore Park, another nearby green space, provides beautiful views, trails, & recreational opportunities along the Glenmore Reservoir. For shopping and entertainment, Chinook Centre, Britannia Plaza, and Glenmore Landing ensure you have everything you need close by. Additionally, the Calgary Farmers' Market South is nearby, providing fresh local produce & unique artisan goods. Other amenities include the prestigious Calgary Golf & Country Club, the MNP Community & Sport Centre offering various programs and activities for all ages, & convenient access to public transit, making commuting easy and efficient. The Chinook LRT station, located nearby, provides excellent public transit options. The home is conveniently located close to downtown Calgary, providing easy access to the city's business district, dining, & entertainment options. This location in Windsor Park offers a harmonious balance of residential tranquility and urban convenience, making it an ideal place to call home.
Location
Province AB
County Calgary
Area Cal Zone Cc
Zoning R-C2
Direction N
Rooms
Other Rooms 1
Basement Finished, Full
Interior
Interior Features Built-in Features, Double Vanity, High Ceilings, Kitchen Island, Laminate Counters, No Smoking Home, Open Floorplan, Pantry, Quartz Counters, Soaking Tub, Storage, Walk-In Closet(s), Wet Bar, Wired for Sound
Heating Forced Air, Natural Gas
Cooling None
Flooring Carpet, Hardwood, Tile
Fireplaces Number 1
Fireplaces Type Gas
Appliance Built-In Oven, Dishwasher, Garage Control(s), Gas Cooktop, Microwave, Range Hood, Refrigerator, Window Coverings
Laundry Laundry Room, Sink, Upper Level
Exterior
Parking Features Double Garage Detached
Garage Spaces 2.0
Garage Description Double Garage Detached
Fence Fenced
Community Features Golf, Park, Playground, Schools Nearby, Shopping Nearby
Roof Type Asphalt Shingle
Porch Deck
Lot Frontage 25.0
Total Parking Spaces 4
Building
Lot Description Back Lane, Landscaped, Level, Rectangular Lot
Foundation Poured Concrete
Architectural Style 2 Storey, Side by Side
Level or Stories Two
Structure Type Stone,Stucco,Wood Frame
Others
Restrictions None Known
Tax ID 91357387
Ownership Private
Read Less Info
Want to know what your home might be worth? Contact us for a FREE valuation!

Our team is ready to help you sell your home for the highest possible price ASAP
GET MORE INFORMATION





