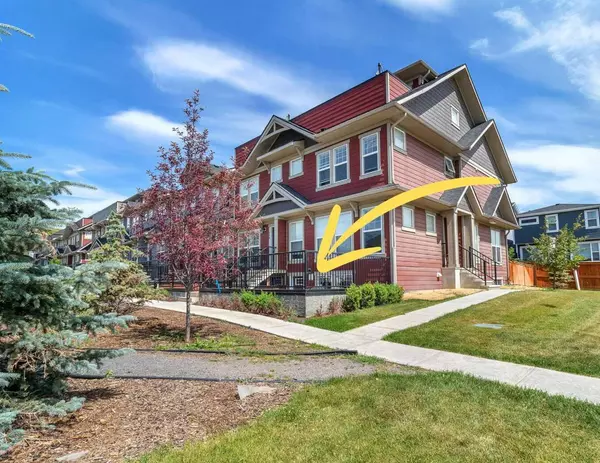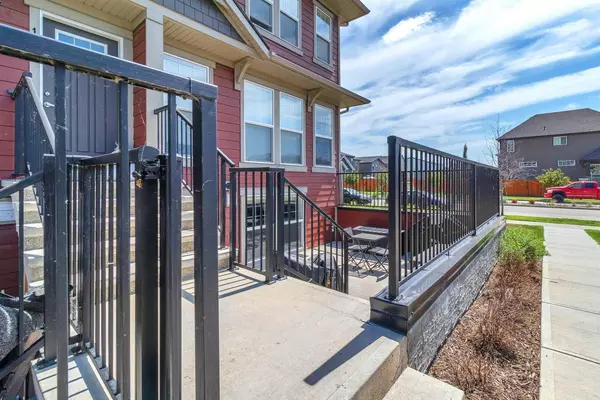For more information regarding the value of a property, please contact us for a free consultation.
Key Details
Sold Price $332,000
Property Type Townhouse
Sub Type Row/Townhouse
Listing Status Sold
Purchase Type For Sale
Square Footage 741 sqft
Price per Sqft $448
Subdivision Cranston
MLS® Listing ID A2150425
Sold Date 07/31/24
Style Stacked Townhouse
Bedrooms 2
Full Baths 1
Condo Fees $130
HOA Fees $41/ann
HOA Y/N 1
Originating Board Calgary
Year Built 2020
Annual Tax Amount $1,660
Tax Year 2024
Property Description
Looking for the perfect combination of an immaculate 2 bedroom single level townhouse in an amazing community with very low condo fees? This place is for you! A massive patio just outside the front door provides a private outdoor space to enjoy a meal or read a book while taking in some fresh air. Pride of ownership shows everywhere in this bright and spotless home. The oversize windows at the front of this unit distribute substantial natural light which flows through the living room, kitchen and down the hall towards the bedrooms. The open concept living room and kitchen, with a substantial island that easily sits 4 people, makes for a perfect space for entertaining friends & family. Laundry becomes an easy chore with the full-size stacked washer and dryer off the main hallway. There is plenty of storage in this unit, including a pantry, utility room and large closet for storing all your personal belongings. The stylish 4 piece bathroom is conveniently located just outside the 2 bedrooms. Both bedrooms have large windows that make them feel bright and welcoming. This unit includes an assigned parking stall just steps away from the front door. Zen Riverstone East is located in the wonderful community of Cranston and has close access to parks and pathways that lead down to the beautiful Bow River. Your HOA fees include the amenities of the Century Hall, gymnasium, splash park, tennis courts, rinks and more! This one has it all! Book a showing and see why this is the place for you to call home!
Location
Province AB
County Calgary
Area Cal Zone Se
Zoning M-1
Direction NW
Rooms
Basement None
Interior
Interior Features Breakfast Bar, Closet Organizers, Open Floorplan, Pantry, Quartz Counters, Recessed Lighting, Separate Entrance, Wired for Data
Heating Baseboard, Electric
Cooling None
Flooring Carpet, Laminate
Appliance Dishwasher, Electric Range, Electric Water Heater, Microwave Hood Fan, Refrigerator, Washer/Dryer Stacked, Window Coverings
Laundry In Unit
Exterior
Parking Features Assigned, Stall
Garage Description Assigned, Stall
Fence Fenced
Community Features Clubhouse, Park, Playground, Schools Nearby, Shopping Nearby, Sidewalks, Tennis Court(s), Walking/Bike Paths
Amenities Available Parking, Snow Removal, Trash, Visitor Parking
Roof Type Asphalt Shingle
Porch Patio
Total Parking Spaces 1
Building
Lot Description Other
Foundation Poured Concrete
Architectural Style Stacked Townhouse
Level or Stories One
Structure Type Cement Fiber Board,Wood Frame
Others
HOA Fee Include Common Area Maintenance,Insurance,Parking,Professional Management,Reserve Fund Contributions,See Remarks
Restrictions Pet Restrictions or Board approval Required,See Remarks,Short Term Rentals Not Allowed
Tax ID 91368645
Ownership Private
Pets Allowed Restrictions, Yes
Read Less Info
Want to know what your home might be worth? Contact us for a FREE valuation!

Our team is ready to help you sell your home for the highest possible price ASAP




