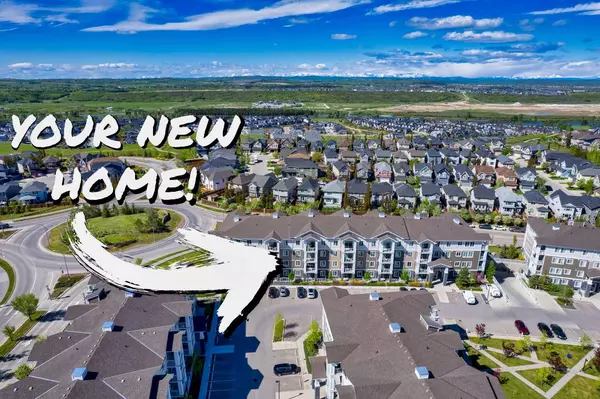For more information regarding the value of a property, please contact us for a free consultation.
Key Details
Sold Price $347,500
Property Type Condo
Sub Type Apartment
Listing Status Sold
Purchase Type For Sale
Square Footage 841 sqft
Price per Sqft $413
Subdivision Cranston
MLS® Listing ID A2136427
Sold Date 07/31/24
Style Apartment
Bedrooms 2
Full Baths 2
Condo Fees $468/mo
HOA Fees $15/ann
HOA Y/N 1
Originating Board Calgary
Year Built 2016
Annual Tax Amount $1,547
Tax Year 2023
Property Description
Welcome to this stunning, move-in-ready 2 bed, 2 bath condo located in the heart of Cranston! This beautifully designed unit features newly upgraded stainless steel appliances, adding a modern touch to the open-concept kitchen, which includes stylish fixtures, granite countertops, and a spacious island perfect for entertaining. The bright and airy living space opens up to a private balcony, ideal for enjoying your morning coffee or evening relaxation. The master suite boasts a walk-through closet and a luxurious ensuite bathroom. The second bedroom is generously sized, making it perfect for guests or a home office. Additional highlights include in-suite laundry, two titled parking stalls, and an assigned storage space. This condo is perfectly situated within walking distance to scenic walking paths on the ridge, providing a serene escape into nature. With easy access to major routes, commuting is a breeze. You'll be close to all essential amenities, including shopping centers, restaurants, theaters, the YMCA, South Calgary Hospital, and the Cranston Residents Association. Whether you're a first-time home buyer, an investor, or looking to downsize, this condo offers everything you need and more. Don't miss this exceptional opportunity-schedule your viewing today and make this wonderful home yours!
Location
Province AB
County Calgary
Area Cal Zone Se
Zoning M-2
Direction E
Rooms
Other Rooms 1
Interior
Interior Features Ceiling Fan(s), Double Vanity, Open Floorplan, See Remarks, Walk-In Closet(s)
Heating Baseboard
Cooling None
Flooring Carpet, Ceramic Tile, Vinyl Plank
Appliance Dishwasher, Dryer, Electric Stove, Garage Control(s), Microwave Hood Fan, Refrigerator, Washer, Window Coverings
Laundry In Unit
Exterior
Parking Features Stall, Titled, Underground
Garage Description Stall, Titled, Underground
Community Features Park, Playground, Schools Nearby, Shopping Nearby, Walking/Bike Paths
Amenities Available Visitor Parking
Porch Balcony(s)
Exposure E
Total Parking Spaces 2
Building
Story 4
Architectural Style Apartment
Level or Stories Single Level Unit
Structure Type Vinyl Siding,Wood Frame
Others
HOA Fee Include Common Area Maintenance,Heat,Insurance,Professional Management,Reserve Fund Contributions,Sewer,Snow Removal,Water
Restrictions Pet Restrictions or Board approval Required,Restrictive Covenant,Utility Right Of Way
Ownership Private
Pets Allowed Restrictions
Read Less Info
Want to know what your home might be worth? Contact us for a FREE valuation!

Our team is ready to help you sell your home for the highest possible price ASAP
GET MORE INFORMATION





