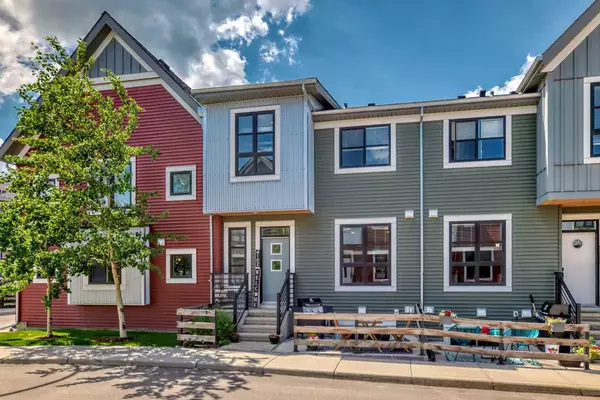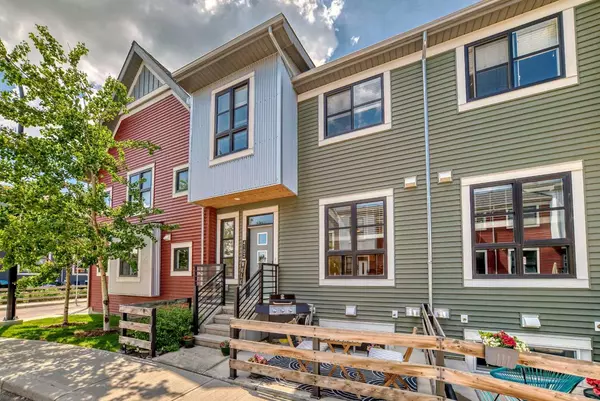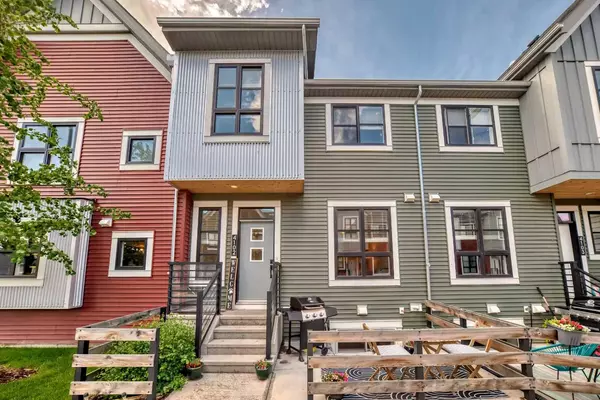For more information regarding the value of a property, please contact us for a free consultation.
Key Details
Sold Price $428,000
Property Type Townhouse
Sub Type Row/Townhouse
Listing Status Sold
Purchase Type For Sale
Square Footage 886 sqft
Price per Sqft $483
Subdivision Walden
MLS® Listing ID A2148950
Sold Date 07/31/24
Style 2 Storey
Bedrooms 2
Full Baths 2
Half Baths 1
Condo Fees $221
Originating Board Calgary
Year Built 2019
Annual Tax Amount $2,257
Tax Year 2024
Lot Size 1,562 Sqft
Acres 0.04
Property Description
Step into elegance with this meticulously maintained 2 bedroom, 2.5 bathroom SPEC HOME with an attached garage & low condo fees in the serene community of Walden. This beautiful home has been thoughtfully designed to create a space that flows seamlessly and compliments your lifestyle, which includes a rare ATTACHED GARAGE. The primary bedroom offers a serene retreat, featuring a spacious walk-in closet and an en-suite bathroom designed for relaxation and privacy. Unleash your inner chef in this beautiful kitchen equipped with stainless steel appliances, an oversized hood fan, and custom hardware. The FINISHED BASEMENT is perfect for all your needs, whether you desire a cozy lounge, a home theater, a personal gym, or a creative studio. The laundry room is designed with ample storage solutions, keeping your space organized and clutter-free. Enjoy the convenience and security of your rare attached garage, providing ease and added storage space. Begin your day with a tranquil morning coffee or unwind with an afternoon barbecue on your private front patio, a perfect outdoor oasis. From the smallest details like door handles and kitchen sinks to the overall design, no expense has been spared in ensuring this home meets the highest standards of quality and style. Don’t miss your chance to own this exquisite townhome. Book a showing today and experience the unparalleled charm and elegance for yourself!
Location
Province AB
County Calgary
Area Cal Zone S
Zoning M-1 d85
Direction E
Rooms
Other Rooms 1
Basement Finished, Full
Interior
Interior Features Breakfast Bar, Built-in Features, No Smoking Home, Recessed Lighting, Storage, Vinyl Windows, Walk-In Closet(s)
Heating Forced Air
Cooling None
Flooring Carpet, Vinyl
Appliance Dishwasher, Dryer, Microwave, Oven, Range Hood, Refrigerator, Washer
Laundry Laundry Room
Exterior
Parking Features Off Street, Single Garage Attached
Garage Spaces 1.0
Garage Description Off Street, Single Garage Attached
Fence Partial
Community Features Park, Playground, Schools Nearby, Shopping Nearby, Street Lights, Walking/Bike Paths
Amenities Available Secured Parking, Snow Removal, Visitor Parking
Roof Type Asphalt,Asphalt Shingle
Porch Front Porch, Patio
Lot Frontage 25.13
Total Parking Spaces 1
Building
Lot Description Lawn, Low Maintenance Landscape, Landscaped, Street Lighting
Foundation Poured Concrete
Architectural Style 2 Storey
Level or Stories Two
Structure Type Vinyl Siding,Wood Frame
Others
HOA Fee Include Common Area Maintenance,Maintenance Grounds,Professional Management,Reserve Fund Contributions,Snow Removal,Trash
Restrictions Pet Restrictions or Board approval Required
Tax ID 91361771
Ownership Private
Pets Allowed Restrictions
Read Less Info
Want to know what your home might be worth? Contact us for a FREE valuation!

Our team is ready to help you sell your home for the highest possible price ASAP
GET MORE INFORMATION





