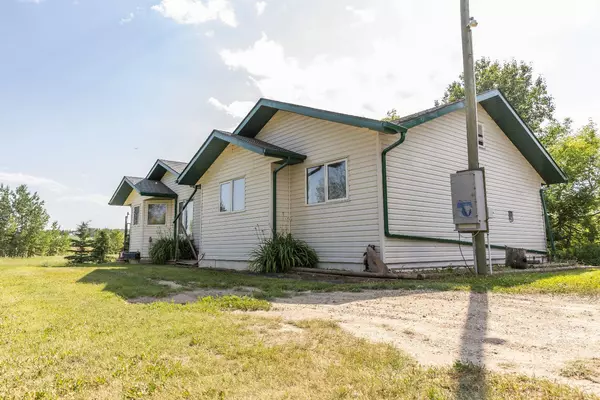For more information regarding the value of a property, please contact us for a free consultation.
Key Details
Sold Price $350,000
Property Type Single Family Home
Sub Type Detached
Listing Status Sold
Purchase Type For Sale
Square Footage 1,400 sqft
Price per Sqft $250
MLS® Listing ID A2148893
Sold Date 07/30/24
Style Acreage with Residence,Modular Home
Bedrooms 3
Full Baths 2
Half Baths 1
Originating Board Central Alberta
Year Built 2006
Annual Tax Amount $1,364
Tax Year 2024
Lot Size 4.550 Acres
Acres 4.55
Property Description
Picture perfect country living is within reach! Less than 15 minutes from Rimbey, surrounded by mature trees and overlooking beautiful farm fields, enjoy privacy from neighbours yet have full service amenities just a short drive away. Take a moment to smell the flowers and enjoy the landscaping of this well kept yard as you drive in. Make it your own with multiple locations for a potential garden or greenhouse. A wide driveway gives ample room for garage and shop options. The pasture to the west includes a large hay barn and has been fenced for hobby farm animals over the years. There are 4 sheds also included for your storage needs! Inside, there is no shortage of space. One level living with a wide, open concept layout make this home the perfect long term option. Large vinyl windows bring in ample natural sunlight and let you enjoy that fresh country air throughout. Well insulated with an engineered crawl space, the home keeps cool on those hot summer days yet warm and cozy during the winter months. There is plenty of room for the family and friends with two excellent sized bedrooms, two bathrooms, plus a very spacious primary bedroom featuring its own walk-in closet and ensuite. Updates over the years include newer hot water tank, eaves with gutter guards, covered porch and BBQ deck extension. With no subdivision or architectural restrictions, this well designed acreage is ready for its new owners!
Location
Province AB
County Ponoka County
Zoning AG
Direction E
Rooms
Other Rooms 1
Basement Crawl Space, See Remarks
Interior
Interior Features Closet Organizers, Laminate Counters, Open Floorplan, Soaking Tub, Storage, Vinyl Windows, Walk-In Closet(s)
Heating Forced Air, Propane
Cooling None
Flooring Linoleum
Appliance Dryer, Range Hood, Refrigerator, Stove(s), Washer
Laundry In Bathroom, Main Level
Exterior
Parking Features Additional Parking, Parking Pad, RV Access/Parking
Garage Description Additional Parking, Parking Pad, RV Access/Parking
Fence Partial
Community Features Schools Nearby, Shopping Nearby
Utilities Available High Speed Internet Available, Propane, Satellite Internet Available
Roof Type Asphalt Shingle
Porch Deck, Enclosed, Screened, Side Porch
Building
Lot Description Corners Marked, Front Yard, Lawn, No Neighbours Behind, Landscaped, Level, Pasture, Private, Rectangular Lot, Secluded, Treed
Building Description Vinyl Siding,Wood Frame, 4 x sheds & large hay shed
Foundation Wood
Sewer Private Sewer, Septic System
Water Private, Well
Architectural Style Acreage with Residence, Modular Home
Level or Stories One
Structure Type Vinyl Siding,Wood Frame
Others
Restrictions None Known
Tax ID 85425785
Ownership Private
Read Less Info
Want to know what your home might be worth? Contact us for a FREE valuation!

Our team is ready to help you sell your home for the highest possible price ASAP




