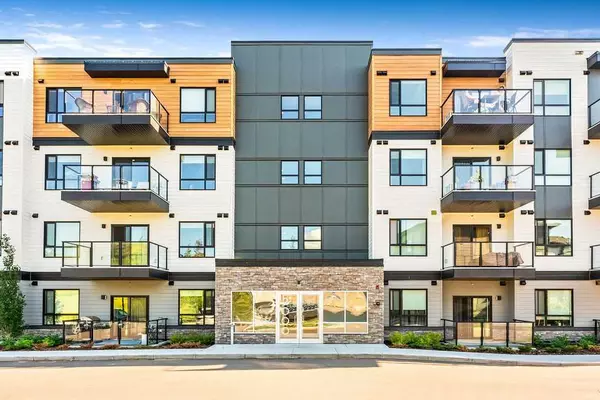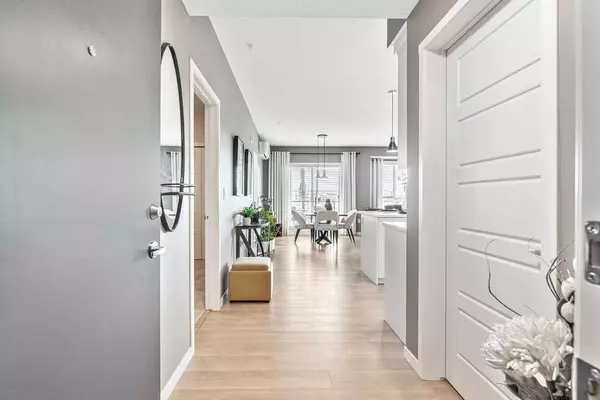For more information regarding the value of a property, please contact us for a free consultation.
Key Details
Sold Price $497,500
Property Type Condo
Sub Type Apartment
Listing Status Sold
Purchase Type For Sale
Square Footage 1,187 sqft
Price per Sqft $419
Subdivision Cranston
MLS® Listing ID A2149825
Sold Date 07/30/24
Style Apartment
Bedrooms 2
Full Baths 2
Condo Fees $491/mo
HOA Fees $43/ann
HOA Y/N 1
Originating Board Calgary
Year Built 2023
Annual Tax Amount $2,500
Tax Year 2024
Property Description
Welcome to this stunning, newly built condominium in the heart of Cranston's Riverstone community! This beautiful home, boasting 1,188 square feet of luxurious living space, is a perfect blend of modern comfort and stylish design. With 2 bedrooms, a versatile den, and 2 bathrooms, it offers ample space for both relaxation and productivity -- live and work (from home) where you play in Cranston's Riverstone. Built in 2023, this condo is filled with top-notch upgrades that TRULY SET IT APART. The exceptionally large kitchen features sleek quartz countertops and stylish, upgraded Samsung appliances, making it a chef's delight. The large island comfortably seats four, and this is in addition to the large dining area, making it perfect for family gatherings or entertaining friends. Custom closets in the primary walk-in and the laundry room provide smart storage solutions, while upgraded window coverings, bathroom fixtures, and lighting fixtures add a touch of sophistication throughout the home. These designer upgrades total close to $25,000 alone, making it the perfect home for those who want the lock-and-leave lifestyle but do not want to compromise on space and style. Stay comfortable year-round with the installed heat pump, offering efficient air conditioning in the summer and extra warmth in the cooler months. Unlike other units, this condo comes with not one, but two storage lockers, providing extra space for all your belongings. The convenience continues with heated underground parking, ensuring your vehicle is secure and warm during the winter months, and secure bike storage just down the hall for exploring on two wheels all that Cranston's Riverstone has to offer. Situated on the elevated ground floor, this unit offers beautiful views of the surrounding area, including a picturesque pond. Enjoy the serene environment and the easy access to the river, where you can float or fish to your heart's delight, making it perfect for those who love nature and outdoor activities. Cranston's Riverstone community is known for its vibrant amenities, and you'll be within walking distance to all it has to offer. This one-of-a-kind community has parks, walking paths, shopping and dining, as well as Century Hall, Cranston's Resident's Association, which offers a skating rink, tobogganing hill, splash park, tennis and basketball courts, and a playground. The community's location also means easy access to major roadways, providing immeasurable convenience for commuting to downtown, getting to South Health Campus or exploring the surrounding communities. Don't miss the chance to call this exceptional condominium your home. Schedule a viewing today and experience the perfect combination of luxury and convenience in Cranston's Riverstone!
Location
Province AB
County Calgary
Area Cal Zone Se
Zoning M-1
Direction SW
Rooms
Other Rooms 1
Interior
Interior Features Ceiling Fan(s), Closet Organizers, Double Vanity, Kitchen Island, No Animal Home, No Smoking Home, Pantry, Quartz Counters, Storage, Walk-In Closet(s)
Heating Baseboard
Cooling Central Air
Flooring Carpet, Tile, Vinyl Plank
Appliance Dishwasher, Dryer, Electric Range, Microwave Hood Fan, Refrigerator, Washer, Window Coverings
Laundry In Unit, Laundry Room
Exterior
Parking Features Titled, Underground
Garage Description Titled, Underground
Community Features Clubhouse, Fishing, Park, Playground, Schools Nearby, Shopping Nearby, Sidewalks, Street Lights, Walking/Bike Paths
Amenities Available Bicycle Storage, Elevator(s), Park, Secured Parking, Storage, Trash, Visitor Parking
Porch Balcony(s)
Exposure SW
Total Parking Spaces 1
Building
Story 4
Architectural Style Apartment
Level or Stories Single Level Unit
Structure Type Composite Siding,Concrete,Wood Frame
Others
HOA Fee Include Amenities of HOA/Condo,Common Area Maintenance,Professional Management,Reserve Fund Contributions,Sewer,Snow Removal,Trash,Water
Restrictions Board Approval
Tax ID 91465207
Ownership Private
Pets Allowed Restrictions
Read Less Info
Want to know what your home might be worth? Contact us for a FREE valuation!

Our team is ready to help you sell your home for the highest possible price ASAP




