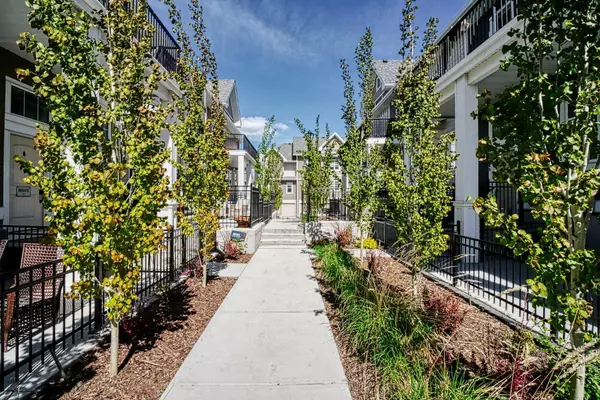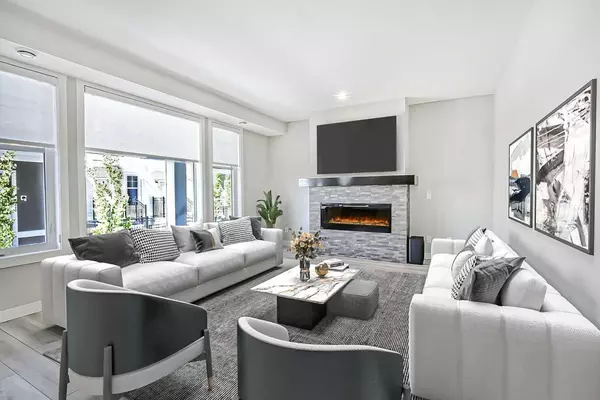For more information regarding the value of a property, please contact us for a free consultation.
Key Details
Sold Price $520,000
Property Type Townhouse
Sub Type Row/Townhouse
Listing Status Sold
Purchase Type For Sale
Square Footage 1,205 sqft
Price per Sqft $431
Subdivision Cranston
MLS® Listing ID A2136663
Sold Date 07/30/24
Style Stacked Townhouse
Bedrooms 2
Full Baths 2
Condo Fees $309
HOA Fees $43/ann
HOA Y/N 1
Originating Board Calgary
Year Built 2022
Annual Tax Amount $2,549
Tax Year 2023
Property Description
If you are looking to Right Size, or if you are a young family looking for the care free lifestyle you have just found the perfect Town House if the very desirable RETREAT Project in Cranston. This is the coveted Olive Floor Plan, which is rare. There were not many of these main floor single level floor plans built, & to add to that, it's an End Unit! It is right next to a great park with a wonderful sitting area. Literally, just step out the back and you are there. With this being a main floor unit, it has a Huge Front Patio with more than enough room for the BBQ and furniture to comfortably entertain outside and enjoy those long summer nights. It super close to the river with beautiful walking & bike paths. Great way to take the pooch for a walk. Now let us talk about this wonderful home. The large living room has ample space for the large comfy couch where you can relax in front the fireplace the 65' TV that is included. The kitchen a perfect size island & breakfast bar. The dining / eating area can easily handle a full size table. The Primary Bedroom easily accommodates a king size bed. There is a massive walk-in closet & ensuite bathroom. Oh, there is a TV in this room that's included as well. The second bedroom is nicely set up as well, with a TV that is included. The attached garage with Stunning Epoxy Flooring can easily fit two full size cars, plus in front of the garage is a flex room, which is perfect for an office or even a work out room
Location
Province AB
County Calgary
Area Cal Zone Se
Zoning M-X1
Direction SW
Rooms
Other Rooms 1
Basement Partial, Partially Finished
Interior
Interior Features No Smoking Home, See Remarks
Heating Forced Air, Natural Gas
Cooling Central Air
Flooring Carpet, Vinyl Plank
Fireplaces Number 1
Fireplaces Type Decorative, Electric, Living Room, See Remarks
Appliance Central Air Conditioner, Dishwasher, Electric Stove, Garage Control(s), Microwave Hood Fan, Refrigerator, See Remarks, Washer/Dryer, Window Coverings
Laundry In Unit, Laundry Room
Exterior
Parking Features Double Garage Attached
Garage Spaces 2.0
Garage Description Double Garage Attached
Fence None
Community Features Park, Playground, Schools Nearby, Shopping Nearby, Walking/Bike Paths
Amenities Available Snow Removal, Trash
Roof Type Asphalt Shingle
Porch Patio
Exposure SE
Total Parking Spaces 2
Building
Lot Description Back Lane
Foundation Poured Concrete
Architectural Style Stacked Townhouse
Level or Stories One
Structure Type Cement Fiber Board,Silent Floor Joists,Wood Frame
Others
HOA Fee Include Common Area Maintenance,Insurance,Maintenance Grounds,Professional Management,Reserve Fund Contributions,Snow Removal,Trash
Restrictions Pets Allowed
Tax ID 82803845
Ownership Private
Pets Allowed Yes
Read Less Info
Want to know what your home might be worth? Contact us for a FREE valuation!

Our team is ready to help you sell your home for the highest possible price ASAP




