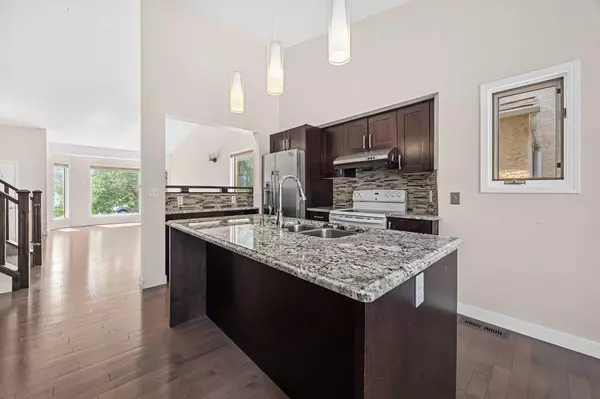For more information regarding the value of a property, please contact us for a free consultation.
Key Details
Sold Price $690,000
Property Type Single Family Home
Sub Type Detached
Listing Status Sold
Purchase Type For Sale
Square Footage 1,743 sqft
Price per Sqft $395
Subdivision Sandstone Valley
MLS® Listing ID A2152375
Sold Date 07/30/24
Style 4 Level Split
Bedrooms 5
Full Baths 3
Half Baths 1
Originating Board Calgary
Year Built 1990
Annual Tax Amount $3,881
Tax Year 2024
Lot Size 5,338 Sqft
Acres 0.12
Property Description
Welcome to 32 Sandringham Close NW, a beautifully updated 4-level split home in the charming community of Sandstone Valley. This spacious residence offers over 2700 square feet of living space! Over 1700 SQFT above grade, featuring 3 bedrooms and 2.5 baths, perfect for your family's finishing touches.
Step inside to a bright and open main floor where natural light floods the updated kitchen and living areas. Cozy up by the real wood-burning fireplace, adding warmth and character to your home. The lower level walk-out basement includes an additional 2 bedrooms, 1 bath, and an illegal suite with separate laundry, providing excellent potential for rental income or a private space for extended family.
Located in a family-friendly neighborhood, this home is just minutes away from top-rated schools, convenient bus stations, and local shops. Sandstone Valley offers an array of amenities, including beautiful parks, scenic pathways, and recreational facilities, making it an ideal place to call home.
Whether you're a first-time homebuyer looking for a spacious and versatile living space or an investor seeking multiple income streams, 32 Sandringham Close NW is the perfect opportunity. Don't miss out on this gem in the heart of Sandstone Valley! Contact your favourite agent today for a private showing!
Location
Province AB
County Calgary
Area Cal Zone N
Zoning R-C1
Direction SW
Rooms
Other Rooms 1
Basement Separate/Exterior Entry, Finished, Full, Suite, Walk-Out To Grade
Interior
Interior Features Ceiling Fan(s), Central Vacuum, Closet Organizers, Granite Counters, High Ceilings, Kitchen Island, No Animal Home, No Smoking Home, Open Floorplan, Separate Entrance, Track Lighting, Vaulted Ceiling(s)
Heating Forced Air
Cooling None
Flooring Carpet, Ceramic Tile, Hardwood, Linoleum
Fireplaces Number 1
Fireplaces Type Wood Burning
Appliance Dishwasher, Electric Range, Range Hood, Refrigerator, Washer/Dryer, Window Coverings
Laundry Lower Level, Main Level
Exterior
Parking Features Double Garage Attached
Garage Spaces 2.0
Garage Description Double Garage Attached
Fence Fenced
Community Features Park, Playground, Schools Nearby, Shopping Nearby, Sidewalks, Street Lights, Walking/Bike Paths
Roof Type Asphalt Shingle
Porch Deck
Lot Frontage 43.97
Exposure SW
Total Parking Spaces 4
Building
Lot Description Back Yard, Front Yard, Level
Foundation Poured Concrete
Architectural Style 4 Level Split
Level or Stories 4 Level Split
Structure Type Brick,Composite Siding,Wood Frame
Others
Restrictions Utility Right Of Way
Tax ID 91182709
Ownership Private
Read Less Info
Want to know what your home might be worth? Contact us for a FREE valuation!

Our team is ready to help you sell your home for the highest possible price ASAP




