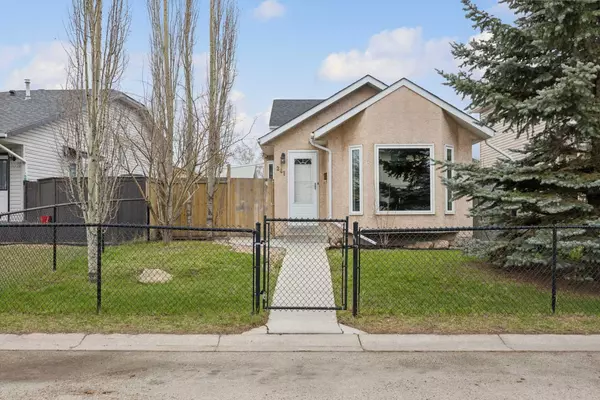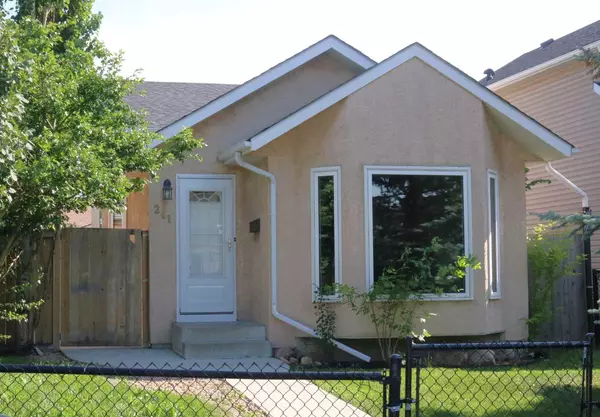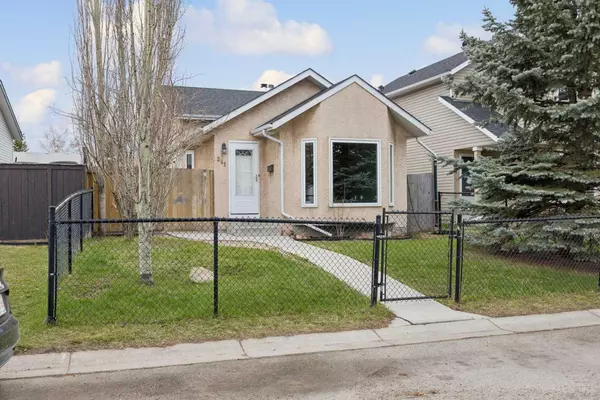For more information regarding the value of a property, please contact us for a free consultation.
Key Details
Sold Price $515,000
Property Type Single Family Home
Sub Type Detached
Listing Status Sold
Purchase Type For Sale
Square Footage 963 sqft
Price per Sqft $534
Subdivision Taradale
MLS® Listing ID A2148396
Sold Date 07/30/24
Style 4 Level Split
Bedrooms 3
Full Baths 2
Originating Board Calgary
Year Built 1989
Annual Tax Amount $2,824
Tax Year 2024
Lot Size 3,573 Sqft
Acres 0.08
Property Description
WELCOME HOME!! Nestled on a tranquil street, this tastefully RENOVATED 4-level split is the epitome of comfort and convenience. Step inside to find a FRESHLY PAINTED interior exuding warmth, modern style, and pride of ownership. All windows in this home have been replaced, including a legal size window in the 3rd bedroom. Granite countertops, renovated bathrooms, central vacuum, hot tub ready hookup! Park with ease and indulge in the luxury of an OVERSIZED, insulated HEATED DOUBLE GARAGE, perfect for storing vehicles and outdoor gear year-round. Suitable to add a suite above the garage (would be subject to approval and permitting by the city/municipality). Entertain in the EXPANSIVE Recreation Room, providing endless possibilities for game nights, movie marathons, and family gatherings. Soak up the sun in your SOUTH-FACING backyard oasis, offering a sunny retreat for outdoor relaxation and enjoyment. If that wasn't great enough, you can spend less time on yard work and more time making memories, with a LOW-MAINTENANCE backyard designed for easy upkeep and enjoyment. Do you have pets and/or children? Enjoy privacy and security in your own retreat, with a FULLY FENCED yard. Finally, you can enjoy the convenience of nearby schools, parks, and shopping centres, ensuring all your daily needs are just moments away. Don't miss your chance to make this house your forever home. Schedule your viewing today!
Location
Province AB
County Calgary
Area Cal Zone Ne
Zoning R-2
Direction N
Rooms
Basement Finished, Full
Interior
Interior Features Central Vacuum, Laminate Counters, No Smoking Home, See Remarks, Vinyl Windows
Heating Forced Air
Cooling None
Flooring Ceramic Tile, Laminate
Fireplaces Number 1
Fireplaces Type Wood Burning
Appliance Built-In Oven, Dishwasher, Dryer, Electric Stove, Garage Control(s), Microwave, Refrigerator, Washer
Laundry In Basement
Exterior
Garage Double Garage Detached
Garage Spaces 2.0
Garage Description Double Garage Detached
Fence Fenced
Community Features Other, Park, Playground, Schools Nearby, Shopping Nearby, Sidewalks, Street Lights, Walking/Bike Paths
Roof Type Asphalt Shingle
Porch None
Lot Frontage 33.47
Total Parking Spaces 2
Building
Lot Description Back Lane, Low Maintenance Landscape, See Remarks
Foundation Poured Concrete
Architectural Style 4 Level Split
Level or Stories 4 Level Split
Structure Type Stucco
Others
Restrictions None Known
Tax ID 91730074
Ownership Private
Read Less Info
Want to know what your home might be worth? Contact us for a FREE valuation!

Our team is ready to help you sell your home for the highest possible price ASAP
GET MORE INFORMATION





