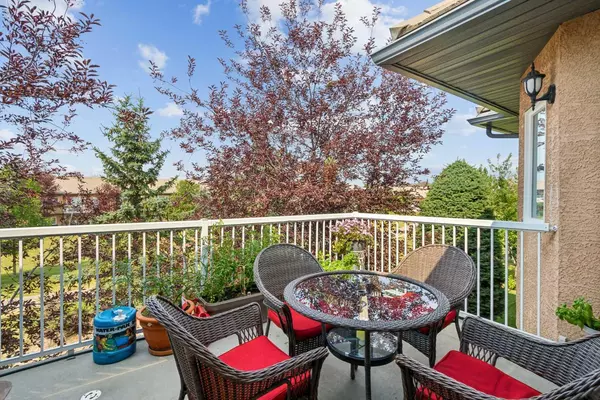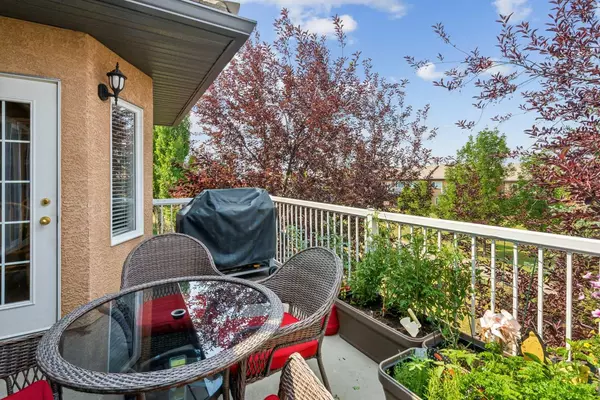For more information regarding the value of a property, please contact us for a free consultation.
Key Details
Sold Price $680,000
Property Type Single Family Home
Sub Type Semi Detached (Half Duplex)
Listing Status Sold
Purchase Type For Sale
Square Footage 1,397 sqft
Price per Sqft $486
Subdivision Shawnessy
MLS® Listing ID A2153185
Sold Date 07/30/24
Style Bungalow,Side by Side
Bedrooms 3
Full Baths 2
Half Baths 1
Condo Fees $467
Originating Board Calgary
Year Built 2000
Annual Tax Amount $3,849
Tax Year 2024
Lot Size 3,982 Sqft
Acres 0.09
Property Description
This amazing, fully finished walkout bungalow is located in one of the complexes best locations! You will love the views to the west and the serenity of backing onto a HUGE GREEN AREA! There's more than 2580 sq ft of quality development on two levels with close to 1400 sq ft on the main floor! As soon as you walk in you will notice the 9 foot ceilings and the abundance of light from the many windows. There's a large entrance into the home, along with a front office, main floor laundry, a big dining room perfect for guests and family gatherings, an amazing living room with a three way gas fireplace, a fantastic kitchen with granite counters, newer stainless steel appliances (2023), a corner pantry, pot and pan drawers and a nook looking over the park! You'll also enjoy the HUGE Master bedroom that can easily accommodate a king sized bed that also features two walk in closets and an amazing en suite with a jetted tub, separate shower and a skylight above! Downstairs you'll find a large family room with a beautiful gas fireplace surrounded by built in shelving units with bookcases above! Other features of the lower level include a full bathroom and two more bedrooms both with walk in closets! (Please note that one of the bedrooms is currently being used as a sewing/hobby room.) Also if your worried about storage space there is a large utility room where the walls have been finished and lino has been placed on the floor. As well it that has lots of built in shelves, a work bench, and a sink. This interior of the home is fully air conditioned, the water tank was replaced in February 2024, the furnace is regularly inspected and is in great shape, there are in ceiling speakers in a number of the rooms, beautiful hardwood floors through a lot of the main floor, there's a plug for an electric stove behind the gas stove if ever needed and the garage is heated/insulated/drywalled, the floors have been professionally finished with a composite and a separate breaker installed for more power options plus there are an abundance of storage shelves, cabinets and another work bench that stays! Outside features include the amazing upper deck with a gas line for a barbecue and an electric awning that is quite private. On the lower there's an amazing patio that was extended by the owners and is perfect for entertaining and that could easily accommodate a large gathering! THIS IS A 35+ COMPLEX that would be the perfect place to retire to!
Location
Province AB
County Calgary
Area Cal Zone S
Zoning R-C2
Direction E
Rooms
Other Rooms 1
Basement Finished, Full, Walk-Out To Grade
Interior
Interior Features Bookcases, Ceiling Fan(s), Central Vacuum, Closet Organizers, Granite Counters, High Ceilings, Jetted Tub, No Animal Home, No Smoking Home, Pantry, See Remarks, Skylight(s), Storage, Vinyl Windows, Walk-In Closet(s)
Heating Forced Air, Natural Gas
Cooling Central Air
Flooring Carpet, Ceramic Tile, Hardwood, Laminate
Fireplaces Number 2
Fireplaces Type Family Room, Gas, Living Room, Mantle, See Remarks, Three-Sided
Appliance Central Air Conditioner, Dishwasher, Dryer, Garburator, Gas Stove, Range Hood, Refrigerator, Washer, Water Softener, Window Coverings
Laundry In Unit, Laundry Room, Main Level
Exterior
Parking Features Concrete Driveway, Double Garage Attached, Garage Door Opener, Garage Faces Front, Heated Garage, Insulated, See Remarks
Garage Spaces 2.0
Garage Description Concrete Driveway, Double Garage Attached, Garage Door Opener, Garage Faces Front, Heated Garage, Insulated, See Remarks
Fence Partial
Community Features Clubhouse, Park, Playground, Sidewalks, Street Lights, Tennis Court(s), Walking/Bike Paths
Amenities Available Trash
Roof Type Clay Tile
Porch Awning(s), Deck, Patio, See Remarks
Lot Frontage 35.37
Exposure E
Total Parking Spaces 4
Building
Lot Description Back Yard, Backs on to Park/Green Space, Few Trees, Front Yard, Lawn, Garden, Landscaped, Street Lighting, Underground Sprinklers, See Remarks, Sloped
Foundation Poured Concrete
Architectural Style Bungalow, Side by Side
Level or Stories One
Structure Type Stucco,Wood Frame
Others
HOA Fee Include Common Area Maintenance,Insurance,Maintenance Grounds,Professional Management,Reserve Fund Contributions,Snow Removal,Trash
Restrictions Adult Living,Pet Restrictions or Board approval Required
Tax ID 91083511
Ownership Private
Pets Allowed Restrictions, Cats OK, Dogs OK
Read Less Info
Want to know what your home might be worth? Contact us for a FREE valuation!

Our team is ready to help you sell your home for the highest possible price ASAP
GET MORE INFORMATION





