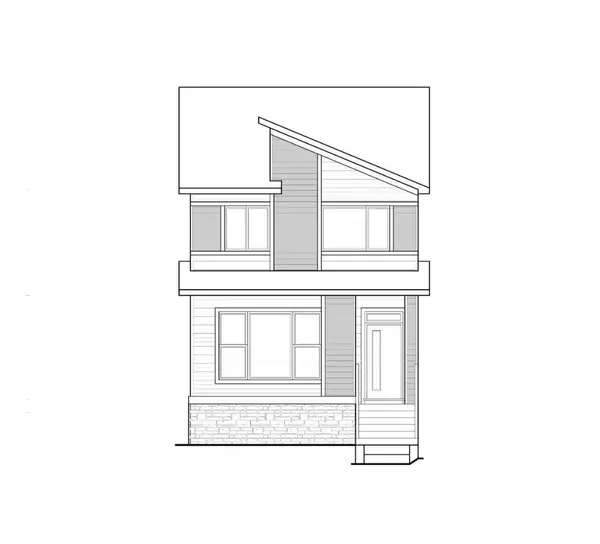For more information regarding the value of a property, please contact us for a free consultation.
Key Details
Sold Price $770,000
Property Type Single Family Home
Sub Type Detached
Listing Status Sold
Purchase Type For Sale
Square Footage 1,802 sqft
Price per Sqft $427
Subdivision Glacier Ridge
MLS® Listing ID A2147170
Sold Date 07/30/24
Style 2 Storey
Bedrooms 5
Full Baths 4
HOA Fees $33/ann
HOA Y/N 1
Originating Board Central Alberta
Year Built 2024
Annual Tax Amount $1,028
Tax Year 2024
Lot Size 3,104 Sqft
Acres 0.07
Property Description
The Raeya ZLL is a stylish and contemporary home designed by Trico Homes, offering a blend of comfort and functionality. This laned home is a walkout basement with a 2 bedroom, basement legal suite. Perfect for families looking for a place to call home.. The main floor features a closed flex room with a full washroom, allowing a home owner to utilize it as a home office or main floor bedroom. The upper floor has 3 bedrooms with a central bonus room Glacier Ridge offers a rare chance for families to live in a new prestigious new Northwest community that feels nostalgic. There’s room to grow, live and play among the mature tree-lined streets where resort-inspired street lights warm the fronts of meticulously designed craftsman, prairie and mountain inspired homes. Best of all, it’s adjacent to established communities which means all your go-to amenities and favourite destinations are just a short drive away. Photos are Representative.
Location
Province AB
County Calgary
Area Cal Zone N
Zoning R-G
Direction SW
Rooms
Other Rooms 1
Basement Finished, Full, Suite, Walk-Out To Grade
Interior
Interior Features Double Vanity, Kitchen Island, No Animal Home, No Smoking Home, Open Floorplan, Pantry, Stone Counters, Walk-In Closet(s)
Heating Forced Air, Natural Gas
Cooling None
Flooring Carpet, Ceramic Tile, Hardwood
Appliance Dishwasher, Microwave, Range, Refrigerator
Laundry Upper Level
Exterior
Parking Features Parking Pad
Garage Description Parking Pad
Fence None
Community Features Park, Playground, Schools Nearby, Shopping Nearby, Sidewalks, Street Lights
Amenities Available None
Roof Type Asphalt Shingle
Porch Deck
Lot Frontage 27.79
Exposure SW
Total Parking Spaces 2
Building
Lot Description Back Lane, Back Yard
Foundation Poured Concrete
Architectural Style 2 Storey
Level or Stories Three Or More
Structure Type Stone,Vinyl Siding,Wood Frame
New Construction 1
Others
Restrictions Easement Registered On Title,Restrictive Covenant
Tax ID 91260842
Ownership Private
Read Less Info
Want to know what your home might be worth? Contact us for a FREE valuation!

Our team is ready to help you sell your home for the highest possible price ASAP
GET MORE INFORMATION




