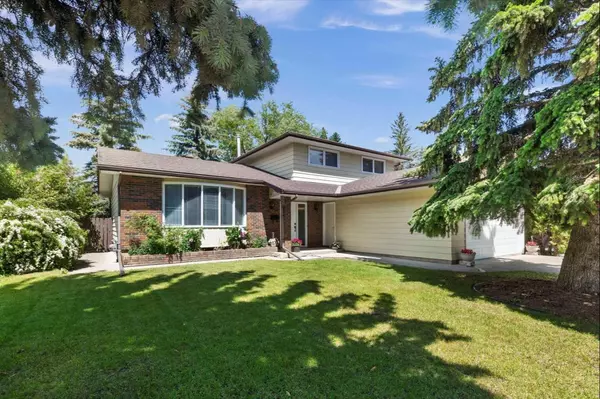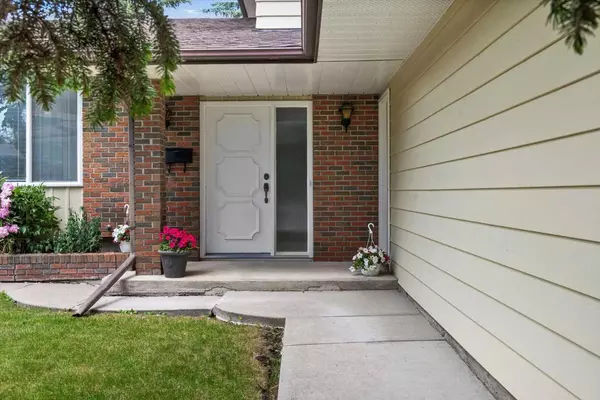For more information regarding the value of a property, please contact us for a free consultation.
Key Details
Sold Price $790,000
Property Type Single Family Home
Sub Type Detached
Listing Status Sold
Purchase Type For Sale
Square Footage 2,011 sqft
Price per Sqft $392
Subdivision Oakridge
MLS® Listing ID A2145491
Sold Date 07/29/24
Style 2 Storey Split
Bedrooms 4
Full Baths 2
Half Baths 1
Originating Board Calgary
Year Built 1974
Annual Tax Amount $4,170
Tax Year 2024
Lot Size 5,758 Sqft
Acres 0.13
Property Description
Available on the market for the first time is this timeless treasure that was designed, and custom built in 1974. Nestled in a serene cul-de-sac within the desirable neighbourhood of Oakridge, this exquisite 2-storey split style residence offers over 2,000 square feet of meticulously maintained living space. This home isn't just a place to live; it's a canvas for your family's future memories. This home has been cherished and lovingly cared for through the years, preserving its classic charm while providing a solid foundation for contemporary living. The first thing you'll notice is the curb appeal. The house, set back from the street, is framed by mature trees and the brick exterior compliments the classic curb appeal offering a welcoming first impression. Step inside to discover an inviting foyer that leads to a spacious living room bathed in natural lighting. The living room seamlessly flows into a formal dining area, perfect for family gatherings and entertaining friends. The heart of the home, the kitchen, retains its retro charm yet offers ample space for modern upgrades. Imagine creating culinary delights here, with room for casual dining and easy access to the outdoor patio. Completing the main level is the convenient bedroom for overnight guests or elderly family members. Upstairs you will find three generously sized bedrooms, each offering a peaceful retreat at the end of the day. The master suite is a true haven, complete with a large closet and an ensuite bathroom. The additional bedrooms are perfect for children or overnight guests, providing flexibility to meet your family's needs. Location is everything, and this home has it all. Situated just steps away from top-rated schools, it's perfect for families with children. The quiet cul-de-sac provides a safe environment for kids to play, while the close-knit community offers a sense of belonging. One of the unique aspects of this home is its endless potential. Whether you're looking to move in and start enjoying immediately or envision creating your own custom space, this property provides you with unlimited potential. The layout is functional and flexible, accommodating your lifestyle today and your dreams for tomorrow. The backyard is a private oasis, ready for summer barbecues, gardening, or simply relaxing in the sunshine. The spacious rear deck is perfect for outdoor dining and entertaining, while the expansive lawn provides plenty of room for children and pets to play. A generously sized lot offers infinite possibilities for outdoor activities and landscaping, allowing you to create your own private retreat with a garden or play area for children. This home is equipped a double attached, offering ample parking and storage space. You're only a short drive from shopping centres, dining, miles of walking and biking paths around the Glenmore Reservoir, and recreational facilities, ensuring convenience and entertainment are always within reach.
Location
Province AB
County Calgary
Area Cal Zone S
Zoning R-C1
Direction S
Rooms
Other Rooms 1
Basement Full, Unfinished
Interior
Interior Features No Animal Home, Open Floorplan, See Remarks, Separate Entrance
Heating Forced Air, Natural Gas
Cooling None
Flooring Carpet, Linoleum
Fireplaces Number 1
Fireplaces Type Family Room, Stone, Wood Burning
Appliance Dishwasher, Dryer, Electric Range, Washer, Window Coverings
Laundry In Basement
Exterior
Parking Features Concrete Driveway, Double Garage Attached
Garage Spaces 2.0
Garage Description Concrete Driveway, Double Garage Attached
Fence Fenced
Community Features Park, Playground, Pool, Schools Nearby, Shopping Nearby, Sidewalks, Street Lights, Tennis Court(s), Walking/Bike Paths
Roof Type Asphalt Shingle
Porch Deck, See Remarks
Lot Frontage 19.6
Total Parking Spaces 7
Building
Lot Description Back Lane, Back Yard, City Lot, Front Yard, Lawn, Interior Lot, Landscaped, Level, Street Lighting, Private, Rectangular Lot, See Remarks
Foundation Poured Concrete
Architectural Style 2 Storey Split
Level or Stories Two
Structure Type Brick,Wood Frame
Others
Restrictions Utility Right Of Way
Tax ID 91542111
Ownership Private
Read Less Info
Want to know what your home might be worth? Contact us for a FREE valuation!

Our team is ready to help you sell your home for the highest possible price ASAP




