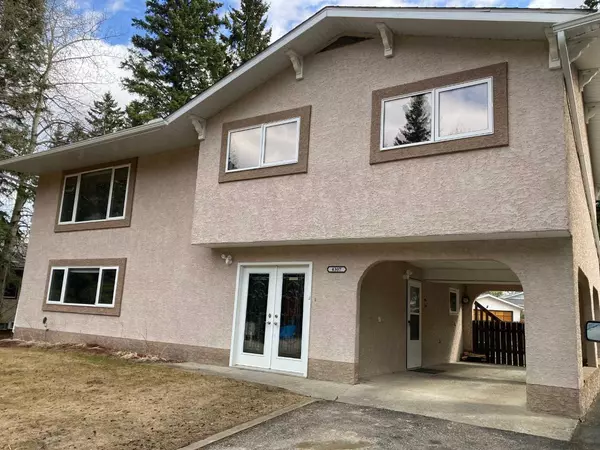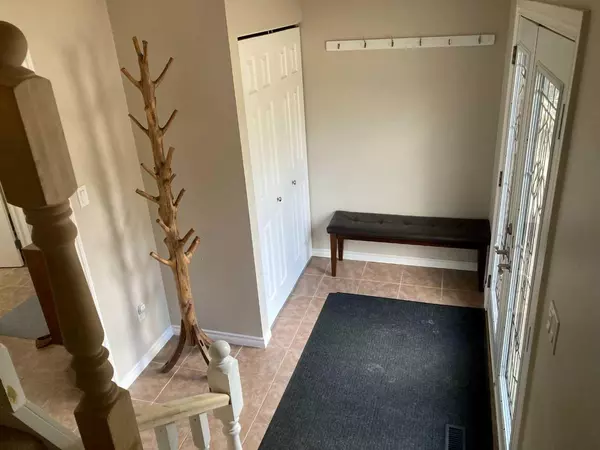For more information regarding the value of a property, please contact us for a free consultation.
Key Details
Sold Price $370,000
Property Type Single Family Home
Sub Type Detached
Listing Status Sold
Purchase Type For Sale
Square Footage 2,255 sqft
Price per Sqft $164
Subdivision Edson
MLS® Listing ID A2149977
Sold Date 07/29/24
Style 2 Storey
Bedrooms 4
Full Baths 2
Half Baths 1
Originating Board Alberta West Realtors Association
Year Built 1973
Annual Tax Amount $3,533
Tax Year 2024
Lot Size 10,400 Sqft
Acres 0.24
Property Sub-Type Detached
Property Description
This loving maintained and updated 4 bedroom, 2.5 bathroom residence offers a perfect blend of comfort, convenience and style in a great family neighbourhood steps away from walking trails, parks and schools for all ages. The spacious entry leads to second level living with ample natural light and a kitchen equipped with stainless steel appliances, ample cabinetry and convenient breakfast bar for casual dinning. Adjacent to the kitchen, the dining room offers seamless access to the outdoor deck and living room great for entertaining. Outside, the large fenced yard offers endless possibilities for outdoor enjoyment. The carport and RV parking provide ample space for all of your vehicles and recreational toys. With its unbeatable location, thoughtful updates and abundance of space and natural light, this exceptional family home offers the perfect blend of comfort and convenience for years to come.
Location
Province AB
County Yellowhead County
Zoning R-1B
Direction NE
Rooms
Other Rooms 1
Basement None
Interior
Interior Features Storage, Vinyl Windows
Heating Forced Air, Natural Gas
Cooling None
Flooring Carpet, Ceramic Tile, Laminate, Vinyl
Fireplaces Number 1
Fireplaces Type Wood Burning
Appliance Dishwasher, Dryer, Microwave Hood Fan, Refrigerator, Stove(s), Washer, Window Coverings
Laundry Laundry Room, Lower Level
Exterior
Parking Features Attached Carport, RV Access/Parking
Garage Description Attached Carport, RV Access/Parking
Fence Fenced
Community Features Park, Playground, Schools Nearby, Walking/Bike Paths
Roof Type Asphalt Shingle
Porch Deck
Lot Frontage 117.46
Total Parking Spaces 6
Building
Lot Description Back Lane, Back Yard
Foundation Poured Concrete
Architectural Style 2 Storey
Level or Stories Two
Structure Type Stucco,Wood Frame
Others
Restrictions None Known
Tax ID 83585538
Ownership Private
Read Less Info
Want to know what your home might be worth? Contact us for a FREE valuation!

Our team is ready to help you sell your home for the highest possible price ASAP




