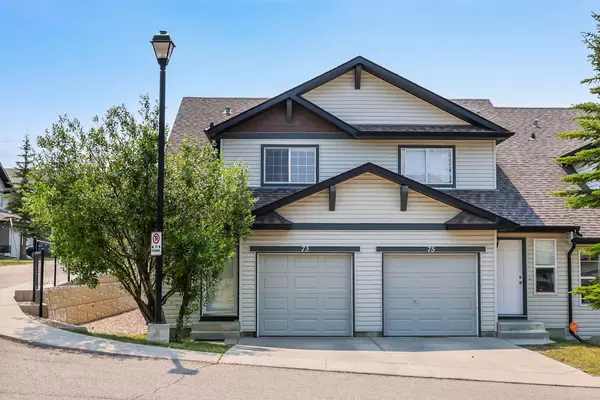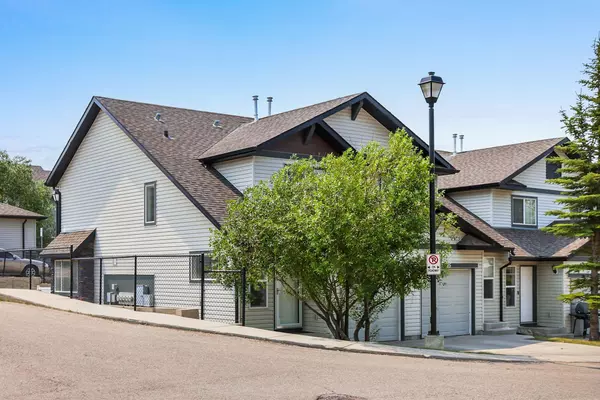For more information regarding the value of a property, please contact us for a free consultation.
Key Details
Sold Price $447,500
Property Type Townhouse
Sub Type Row/Townhouse
Listing Status Sold
Purchase Type For Sale
Square Footage 1,224 sqft
Price per Sqft $365
Subdivision Panorama Hills
MLS® Listing ID A2117360
Sold Date 07/28/24
Style 2 Storey
Bedrooms 2
Full Baths 2
Half Baths 1
Condo Fees $289
HOA Fees $17/ann
HOA Y/N 1
Originating Board Calgary
Year Built 2007
Annual Tax Amount $1,974
Tax Year 2023
Lot Size 1,745 Sqft
Acres 0.04
Property Description
GREAT OPPORTUNITY TO OWN THIS AMAZING HOME IS PANATELLA.!!! Welcome to the beautiful 2 Storey in Panorama Heights. This is an END UNIT with 1 shared wall!!!! Enjoy the expansive open concept entrance level with 9ft Cielings, Fireplace, CENTRAL AIR , STAINLESS STEEL APPLIANCES, HARDWOOD THROUGHOUT, GRANITE KITCHEN COUNTERTOPS, and TO THE CEILING KITCHEN CABINETS. The Executive upper floor boasts 2 LARGE SUITES. Each suite has walk in closets, and custom window blinds that is coordinated throughout this executive home. Enjoy the large patio out the rear, and the privacy an END UNIT provides. The full basement provides extra storage, or develop the space for more entertaining of friends and family. Park your car in the attached garage that still provides ample room with a large driveway. This is the perfect home, for a family to enjoy. Panaorama Hills has it all, Shops, Schools, Parks, Pathways, and 73 PANATELLA VILLAS FOR SALE….. Do not miss out on this great opportunity, to own a spectacular CORNER UNIT with AIR CONDITIONING, HARDWOOD, and GRANITE!!!
Location
Province AB
County Calgary
Area Cal Zone N
Zoning DC (pre 1P2007)
Direction N
Rooms
Other Rooms 1
Basement Full, Unfinished
Interior
Interior Features Central Vacuum, Granite Counters, High Ceilings, Open Floorplan, Pantry, Walk-In Closet(s)
Heating Forced Air
Cooling Central Air
Flooring Hardwood, Linoleum, Tile
Fireplaces Number 1
Fireplaces Type Gas
Appliance Dishwasher, Dryer, Electric Stove, Garage Control(s), Microwave Hood Fan, Washer, Water Softener, Window Coverings
Laundry In Basement
Exterior
Parking Features Single Garage Attached
Garage Spaces 1.0
Garage Description Single Garage Attached
Fence Partial
Community Features Lake, Park, Playground, Schools Nearby, Shopping Nearby, Sidewalks, Tennis Court(s), Walking/Bike Paths
Amenities Available Park, Parking, Playground
Roof Type Asphalt Shingle
Porch Patio
Lot Frontage 21.95
Exposure N
Total Parking Spaces 2
Building
Lot Description Backs on to Park/Green Space, Corner Lot, Level, Street Lighting, Rectangular Lot
Foundation Poured Concrete
Architectural Style 2 Storey
Level or Stories Two
Structure Type Vinyl Siding,Wood Frame
Others
HOA Fee Include Amenities of HOA/Condo,Common Area Maintenance,Insurance,Professional Management,Reserve Fund Contributions,Snow Removal,Trash
Restrictions Board Approval
Ownership Private
Pets Allowed Restrictions
Read Less Info
Want to know what your home might be worth? Contact us for a FREE valuation!

Our team is ready to help you sell your home for the highest possible price ASAP




