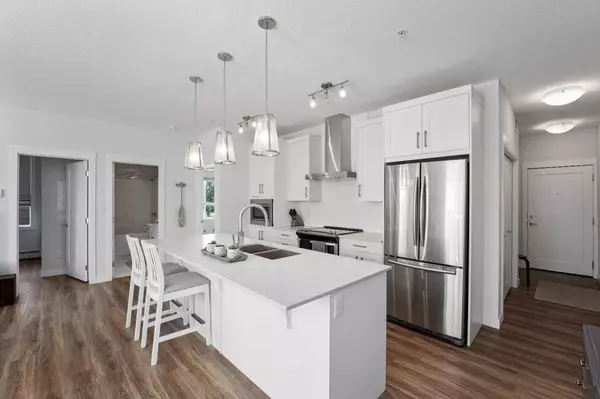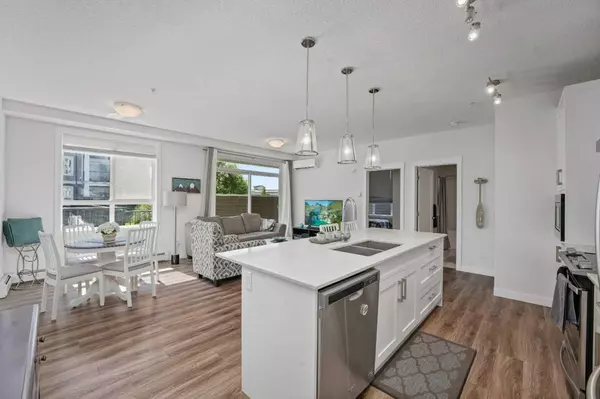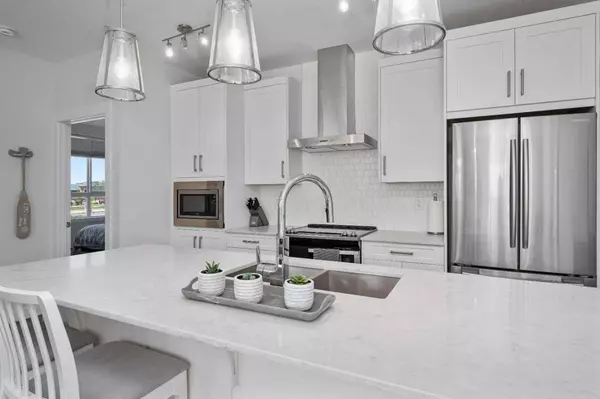For more information regarding the value of a property, please contact us for a free consultation.
Key Details
Sold Price $405,000
Property Type Condo
Sub Type Apartment
Listing Status Sold
Purchase Type For Sale
Square Footage 893 sqft
Price per Sqft $453
Subdivision Walden
MLS® Listing ID A2148975
Sold Date 07/28/24
Style Low-Rise(1-4)
Bedrooms 2
Full Baths 2
Condo Fees $381/mo
Originating Board Calgary
Year Built 2019
Annual Tax Amount $2,120
Tax Year 2024
Property Description
Spacious and upgraded, this AIR CONDITIONED large two-bedroom, two-bathroom home is situated in the Cardel-built condos in Walden, offering unparalleled convenience with all amenities within walking distance. Featuring a sprawling single-level flat layout ideal for couples or roommates, the home boasts high ceilings and a generously sized kitchen equipped with abundant cabinets, plenty of counter space, stainless steel appliances, bright white cabinetry, a breakfast bar, and a sunny nook. The adjacent great room provides ample space for a sectional and large screen, complemented by expansive windows that flood the room with natural light. Two well-proportioned bedrooms include a primary suite with an ensuite bathroom and walk through closet. The main, four-piece bath connects directly to the secondary bedroom, effectively offering an ensuite set-up. The in-suite laundry with full size washer and dryer offers is convenient and discreetly hidden behind double doors. Lots of storage in the unit as well as a storage unit in front of your parking stall in the heated underground garage. A sprawling wrap-around deck, complete with a privacy wall, extends the living space outdoors and gives you the option of sitting in the shade or sun. Added conveniences include plenty of guest parking, immediate proximity to shopping, transit, parks, and walking paths. And check out the affordable condo fee! Don't miss the opportunity to make this meticulously designed 2-bedroom condo your own—schedule your viewing today to experience one of Cardel's finest floor plans firsthand.
Location
Province AB
County Calgary
Area Cal Zone S
Zoning M-X2
Direction N
Rooms
Other Rooms 1
Basement None
Interior
Interior Features Breakfast Bar, Double Vanity, Kitchen Island, No Animal Home, No Smoking Home, Stone Counters, Storage
Heating Baseboard, Natural Gas
Cooling Central Air, Wall Unit(s)
Flooring Tile, Vinyl Plank
Appliance Dishwasher, Electric Stove, Garage Control(s), Microwave, Refrigerator, Wall/Window Air Conditioner, Washer/Dryer, Window Coverings
Laundry In Unit
Exterior
Parking Features Parkade, See Remarks, Stall, Underground
Garage Description Parkade, See Remarks, Stall, Underground
Community Features Park, Playground, Schools Nearby, Shopping Nearby, Sidewalks, Street Lights, Walking/Bike Paths
Amenities Available None
Roof Type Asphalt Shingle
Porch Deck, Patio
Exposure S
Total Parking Spaces 1
Building
Story 4
Architectural Style Low-Rise(1-4)
Level or Stories Single Level Unit
Structure Type Wood Frame,Wood Siding
Others
HOA Fee Include Common Area Maintenance,Heat,Interior Maintenance,Maintenance Grounds,Parking,Professional Management,Reserve Fund Contributions,Sewer,Snow Removal,Water
Restrictions Board Approval
Ownership Private
Pets Allowed Restrictions
Read Less Info
Want to know what your home might be worth? Contact us for a FREE valuation!

Our team is ready to help you sell your home for the highest possible price ASAP
GET MORE INFORMATION





