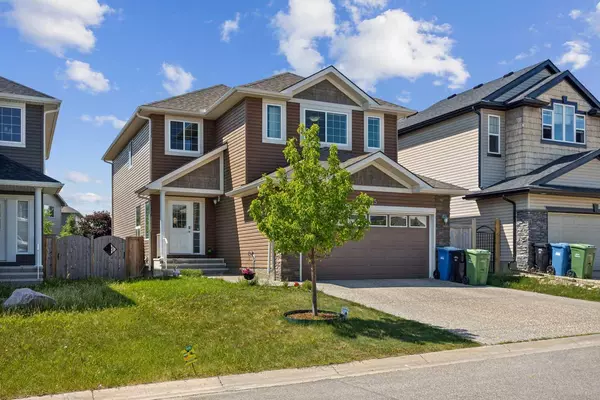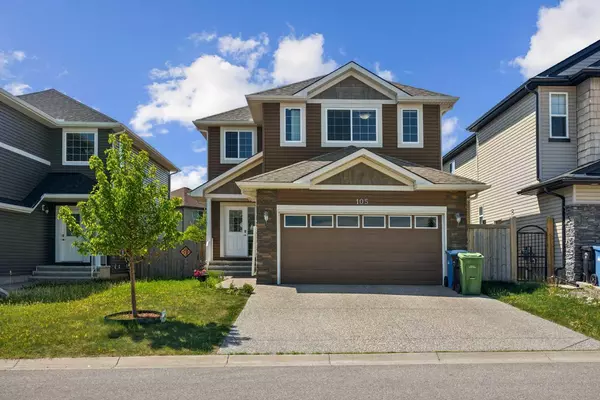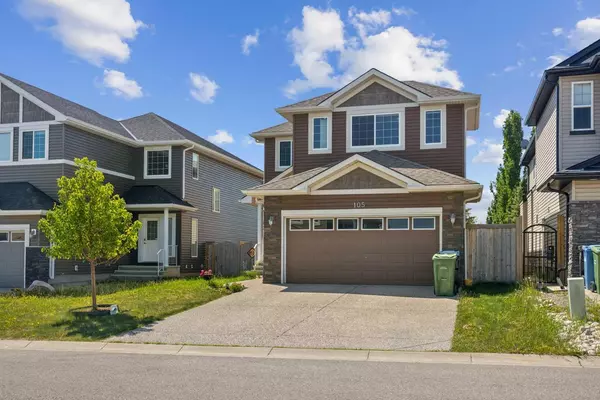For more information regarding the value of a property, please contact us for a free consultation.
Key Details
Sold Price $750,000
Property Type Single Family Home
Sub Type Detached
Listing Status Sold
Purchase Type For Sale
Square Footage 2,163 sqft
Price per Sqft $346
Subdivision Evergreen
MLS® Listing ID A2144222
Sold Date 07/26/24
Style 2 Storey
Bedrooms 3
Full Baths 3
Originating Board Calgary
Year Built 2012
Annual Tax Amount $4,365
Tax Year 2024
Lot Size 4,327 Sqft
Acres 0.1
Property Description
Welcome to this exquisite detached home, perfectly positioned on a generous lot in a highly sought-after neighborhood of Evergreen. With a north-facing orientation, this residence enjoys abundant natural light and is nestled against a tranquil cul-de-sac and green space, providing the ultimate privacy.
The Icon floor plan offers a harmonious blend of functionality and elegance. The main floor features a versatile flex room or bedroom with an adjoining full bathroom, ideal for guests or extended family. The Gourmet kitchen features granite countertops, a gas stove, and a spacious corner pantry. The expansive south-facing backyard is perfect for entertaining, complete with a gas hookup on the deck for seamless barbecues and a serene garden setting.
Upstairs, the generously sized master bedroom includes a walk-in closet and a luxurious 4-piece ensuite. Two additional queen-sized bedrooms and a large bonus room, which can be converted into an extra bedroom with its own walk-in closet, provide ample space for a growing family. The convenience of an upper-floor laundry room simplifies daily chores.
Recent upgrades enhance the home's appeal, including new flooring on the main level (2024), a new roof (2022), and the installation of a water softener. Fully paid home security hardware is included for your peace of mind. The property is ideally located near a variety of amenities, with elementary and middle schools within walking distance, convenient bus stops, scenic walkways, Fish Creek Park, and quick access to Stoney Trail.
Don't miss the opportunity to make this exceptional home yours. Contact today to schedule a viewing!
Location
Province AB
County Calgary
Area Cal Zone S
Zoning R-1
Direction N
Rooms
Other Rooms 1
Basement Full, Unfinished
Interior
Interior Features Granite Counters, Kitchen Island, No Animal Home, No Smoking Home, Pantry, Walk-In Closet(s)
Heating Forced Air, Natural Gas
Cooling None
Flooring Carpet, Tile, Vinyl Plank
Fireplaces Number 1
Fireplaces Type Gas, Living Room
Appliance Dishwasher, Electric Oven, Gas Cooktop, Microwave Hood Fan, Refrigerator, Washer/Dryer
Laundry Laundry Room
Exterior
Parking Features Double Garage Attached
Garage Spaces 2.0
Garage Description Double Garage Attached
Fence Fenced
Community Features Park, Playground, Schools Nearby, Shopping Nearby, Walking/Bike Paths
Roof Type Asphalt Shingle
Porch Deck
Lot Frontage 12.02
Exposure N
Total Parking Spaces 4
Building
Lot Description Back Yard, Front Yard, Lawn, Landscaped
Foundation Poured Concrete
Architectural Style 2 Storey
Level or Stories Two
Structure Type Vinyl Siding,Wood Frame
Others
Restrictions None Known
Tax ID 91436532
Ownership Private
Read Less Info
Want to know what your home might be worth? Contact us for a FREE valuation!

Our team is ready to help you sell your home for the highest possible price ASAP
GET MORE INFORMATION





