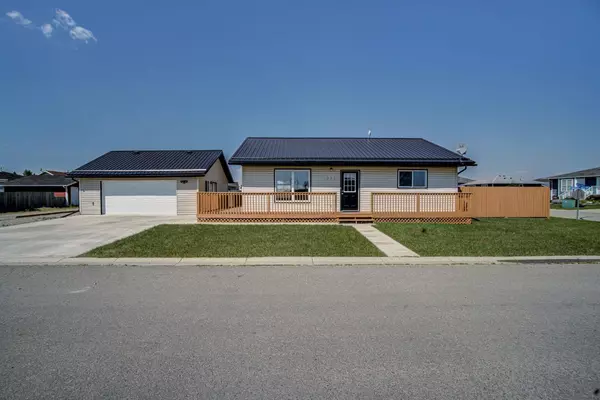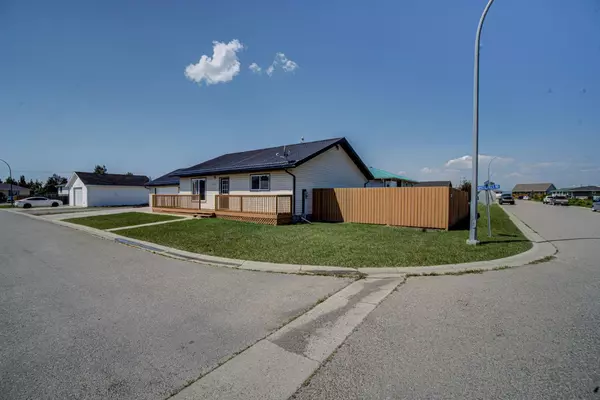For more information regarding the value of a property, please contact us for a free consultation.
Key Details
Sold Price $390,000
Property Type Single Family Home
Sub Type Detached
Listing Status Sold
Purchase Type For Sale
Square Footage 1,162 sqft
Price per Sqft $335
MLS® Listing ID A2148852
Sold Date 07/26/24
Style Bungalow
Bedrooms 2
Full Baths 1
Originating Board Calgary
Year Built 2010
Annual Tax Amount $2,548
Tax Year 2024
Lot Size 7,350 Sqft
Acres 0.17
Property Sub-Type Detached
Property Description
Discover the charm of small-town living with this delightful one-level home located in the heart of Stavely. Positioned on a corner lot with convenient RV parking, this property boasts an ideal yard space and a heated double garage complete with a 2-piece bathroom. Step inside to find hardwood floors throughout, vaulted ceilings and an open-concept layout. The spacious, modern kitchen features a moveable island, perfect for flexible dining and entertaining. Adjacent to the kitchen is the dining room, which opens up to a half wrap-around deck through garden doors—ideal for enjoying the outdoors. The large living room is a cozy haven, highlighted by a gas fireplace and expansive picture windows that flood the space with natural light. This home offers two comfortable bedrooms and a well-appointed 4-piece bathroom. For added convenience, the laundry room comes with ample pantry storage. The home is built on a concrete crawl space, providing excellent storage options. Whether you're looking to downsize or embrace a simpler lifestyle, this home is the perfect fit. Stavely offers a true small-town experience with numerous community events and easy access to outdoor activities such as boating, swimming, and fishing. All this, just an hour's drive from Calgary. Embrace the tranquility and community spirit of Stavely—make this charming home yours today!
Location
Province AB
County Willow Creek No. 26, M.d. Of
Zoning R1
Direction E
Rooms
Basement Crawl Space, Full, Unfinished
Interior
Interior Features See Remarks
Heating Forced Air
Cooling Central Air
Flooring Laminate
Fireplaces Number 1
Fireplaces Type Gas
Appliance Dishwasher, Dryer, Microwave Hood Fan, Refrigerator, Stove(s), Washer
Laundry Main Level
Exterior
Parking Features Double Garage Detached
Garage Spaces 2.0
Garage Description Double Garage Detached
Fence Fenced
Community Features Golf, Other, Schools Nearby
Roof Type Asphalt Shingle
Porch Deck
Lot Frontage 19.52
Total Parking Spaces 5
Building
Lot Description Back Lane, Back Yard, Corner Lot
Foundation Wood
Architectural Style Bungalow
Level or Stories One
Structure Type Wood Frame
Others
Restrictions Utility Right Of Way
Tax ID 57297387
Ownership Private
Read Less Info
Want to know what your home might be worth? Contact us for a FREE valuation!

Our team is ready to help you sell your home for the highest possible price ASAP




