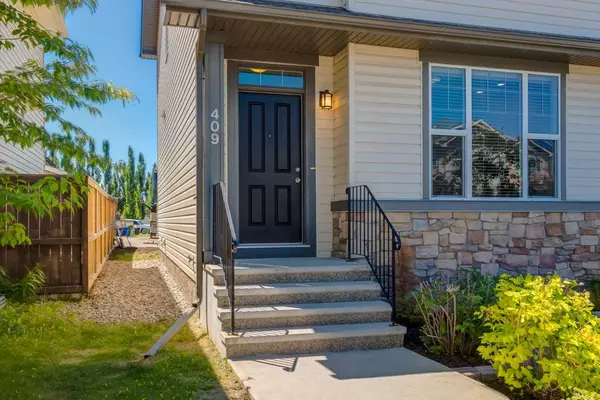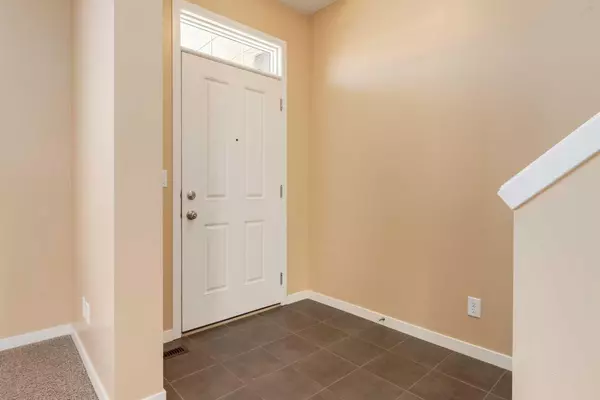For more information regarding the value of a property, please contact us for a free consultation.
Key Details
Sold Price $625,113
Property Type Single Family Home
Sub Type Detached
Listing Status Sold
Purchase Type For Sale
Square Footage 1,418 sqft
Price per Sqft $440
Subdivision Cranston
MLS® Listing ID A2148687
Sold Date 07/26/24
Style 2 Storey
Bedrooms 4
Full Baths 3
Half Baths 1
HOA Fees $15/ann
HOA Y/N 1
Originating Board Calgary
Year Built 2010
Annual Tax Amount $3,142
Tax Year 2024
Lot Size 3,024 Sqft
Acres 0.07
Property Description
Cranston is calling! This 4 bedroom, 3.5 bath, turnkey Cedarglen built, two storey home is excellently located on a fantastic street within the sought after community of Cranston. If you've been looking for a place to call home you can officially stop your search because you've found it in this move in ready gem! You will love the open concept main floor as it features 9-foot ceilings and has an ideal layout for entertaining and hosting guests for dinner parties and holiday gatherings. The welcoming tiled entryway with front hall closet leads you into this naturally bright and light filled home and flows into the inviting living room with tile surround gas fireplace with wood mantle, which will create a cozy and warm space during Calgary's Winter months. You'll pass by the dining area which can accommodate a large table on your way to the kitchen which boasts hardwood flooring as well as a large central island with breakfast bar, custom maple cabinetry, stainless steel appliances, pantry, and sink that overlooks the backyard. Chefs will love the amount of prep space and storage it offers as well as the convenient access to the super sunny South facing yard and updated deck where you can BBQ and eat al fresco. A 1/2 bath completes the floor. Upstairs you will find a well-appointed primary retreat that comes complete with a 3-piece ensuite with large shower, walk-in closet and views of the mountains from its large window that lets light stream in during the day. Two more great sized bedrooms, a built-in office/computer area and 4-piece bath round out the upper level. The mostly finished basement offers ornate ceiling tiles as well as a large recreation/media room which is great for movie and game nights along with a great sized 4th bedroom, a very stylish 4 piece bathroom with intricate tile floor and shower surround with floating vanity and a laundry/mechanical room with tankless water heater. The sun-soaked yard has been recently seeded (photos virtually render the grass green) and has room for you to build a garage while still having space to enjoy the rest of the yard. You will love living in the amenity rich and uber desirable Cranston as it offers year round recreational activities for you to take part in including green spaces, playgrounds, a splash park, mobile skate park, tennis/pickleball courts, basketball nets, tobogganing hill, an outdoor skating rink and a great community association with a gymnasium and banquet hall. Outdoor enthusiasts will truly enjoy the close proximity to the Bow River pathways, Fish Creek park and the Blue Devil golf course. Those commuting downtown or anywhere in Calgary will enjoy easy access to major roadways like Stoney and Deerfoot Trails. Once you live here you will have transit, restaurants, grocery stores as well as shopping all within walking distance and you'll be just minutes from the neighbouring Seton shopping/entertainment district which offers a VIP theatre and the South Health Campus. Come make this house your home!
Location
Province AB
County Calgary
Area Cal Zone Se
Zoning R-1N
Direction N
Rooms
Other Rooms 1
Basement Finished, Full
Interior
Interior Features Breakfast Bar, Built-in Features, High Ceilings, Kitchen Island, Laminate Counters, No Animal Home, No Smoking Home, Open Floorplan, Storage, Tankless Hot Water, Walk-In Closet(s)
Heating Forced Air
Cooling None
Flooring Carpet, Hardwood, Linoleum
Fireplaces Number 1
Fireplaces Type Gas
Appliance Dishwasher, Dryer, Electric Stove, Microwave Hood Fan, Refrigerator, Washer, Window Coverings
Laundry In Basement, Laundry Room, Lower Level
Exterior
Parking Features Off Street, Parking Pad, Stall
Garage Description Off Street, Parking Pad, Stall
Fence Partial
Community Features Park, Playground, Schools Nearby, Shopping Nearby, Sidewalks, Street Lights
Amenities Available Park, Playground
Roof Type Asphalt Shingle
Porch Deck
Lot Frontage 30.28
Total Parking Spaces 2
Building
Lot Description Back Lane, Back Yard, Lawn, Low Maintenance Landscape, Rectangular Lot, Views
Foundation Poured Concrete
Architectural Style 2 Storey
Level or Stories Two
Structure Type Stone,Vinyl Siding,Wood Frame
Others
Restrictions Restrictive Covenant
Tax ID 91545105
Ownership Private
Read Less Info
Want to know what your home might be worth? Contact us for a FREE valuation!

Our team is ready to help you sell your home for the highest possible price ASAP




