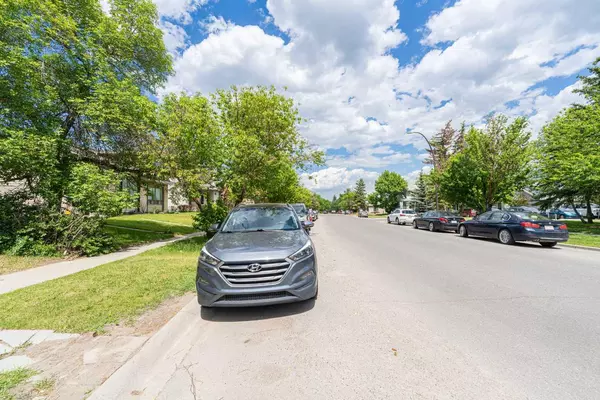For more information regarding the value of a property, please contact us for a free consultation.
Key Details
Sold Price $434,000
Property Type Single Family Home
Sub Type Semi Detached (Half Duplex)
Listing Status Sold
Purchase Type For Sale
Square Footage 1,086 sqft
Price per Sqft $399
Subdivision Beddington Heights
MLS® Listing ID A2144320
Sold Date 07/26/24
Style 2 Storey,Side by Side
Bedrooms 3
Full Baths 1
Half Baths 1
Originating Board Calgary
Year Built 1981
Annual Tax Amount $2,211
Tax Year 2024
Lot Size 2,873 Sqft
Acres 0.07
Property Description
Back on market due to buyers financing got disapproved. Affordable, Location, functional! Updated,well priced half duplex house in a quiet street in Bedington Heights, walking distance to primary school and bus routes. On the first floor there is a spacious living room overlooking quited treed front yard through big south east windows, separate and enclosed dining room and kitchen with new cabinets ,. The second floor offers a huge master bedroom with his and her closet, two additional bedrooms, as well as a designated updated master bath. The basement is finished with living room, office and laundry room. Owner has made many updates: brand new furnace, painted walls 3 years ago, kitchen cabinets, second floor bathroom, roof replaced and interior laminate wood floors in 2014. Parking is in the back pad or off street in front. Good sized backyard - potential for a double garage. Walking distance to Beddington Heights Elementary School. Close to Sir.John A MacDonald (7-9) and John G. Diefenbaker High School (10-12) ( IB program)
Location
Province AB
County Calgary
Area Cal Zone N
Zoning R-C2
Direction SE
Rooms
Basement Finished, Full
Interior
Interior Features No Animal Home, No Smoking Home, Vinyl Windows
Heating Forced Air, Natural Gas
Cooling None
Flooring Carpet, Laminate
Appliance Dishwasher, Dryer, Electric Stove, Range Hood, Refrigerator, Washer, Window Coverings
Laundry In Basement
Exterior
Parking Features Stall
Garage Description Stall
Fence Fenced
Community Features Clubhouse, Golf, Park, Playground, Pool, Schools Nearby, Shopping Nearby, Sidewalks, Street Lights, Tennis Court(s)
Roof Type Asphalt Shingle
Porch Awning(s)
Lot Frontage 26.54
Exposure SE
Total Parking Spaces 2
Building
Lot Description Back Yard, City Lot, Front Yard
Foundation Poured Concrete
Architectural Style 2 Storey, Side by Side
Level or Stories Two
Structure Type Concrete,Wood Frame
Others
Restrictions None Known
Tax ID 91129728
Ownership Private
Read Less Info
Want to know what your home might be worth? Contact us for a FREE valuation!

Our team is ready to help you sell your home for the highest possible price ASAP
GET MORE INFORMATION





