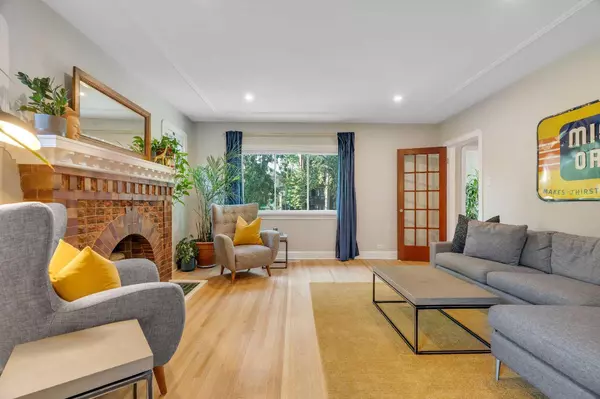For more information regarding the value of a property, please contact us for a free consultation.
Key Details
Sold Price $885,000
Property Type Single Family Home
Sub Type Detached
Listing Status Sold
Purchase Type For Sale
Square Footage 1,448 sqft
Price per Sqft $611
Subdivision Crescent Heights
MLS® Listing ID A2150417
Sold Date 07/26/24
Style Bungalow
Bedrooms 4
Full Baths 2
Originating Board Calgary
Year Built 1929
Annual Tax Amount $4,167
Tax Year 2024
Lot Size 5,382 Sqft
Acres 0.12
Property Description
This 1929 bungalow nestled on a quiet side street in the highly sought-after community of Crescent Heights. This exquisite home has the timeless charm you’ve been looking for, boasting original period architectural details that reflect its rich history, while the recent extensive renovation ensures you can start to enjoy this home the day you move in.
As you step inside, you are greeted by a bright and spacious living area with large windows that fill the room in natural light. The focal point of the living room is the stunning original brick fireplace surround and mantle, creating a warm and inviting atmosphere. Refinished original hardwood floors flow from the living space into the three generously sized bedrooms and additional versatile den; which provides the ideal space for a home office. The contemporary main level bathroom has been thoughtfully updated with a luxurious walk-in shower
The stylish kitchen features modern stainless steel appliances and also boasts a charming breakfast nook, perfect for enjoying your morning coffee while overlooking the picturesque backyard.
Descending to the fully developed basement, you'll discover an expansive family room designed for both entertaining and unwinding. This space includes a well-appointed wet bar, making it perfect for hosting movie nights or just relaxing. The basement also offers a fourth bedroom, providing ample space for guests or a growing family, along with an additional 4-piece bathroom for added convenience.
Step outside to your private south backyard oasis featuring mature trees and raised garden beds. Enjoy the afternoon sun on the oversized deck which is a dream for hosting your friends. In the evenings, unwind in the natural cedar hot tub while you admire the twinkle of the downtown city skyline.
Recent updates during the renovation include: Electrical Panel, Wiring and Fixtures | Plumbing Lines and Fixtures | New Furnace | Landscaping, Deck, Fence, Cedar Hot Tub | Exterior Doors | New Roof | bathrooms & kitchen | Interior & Exterior Painting | Basement Development
Location
Province AB
County Calgary
Area Cal Zone Cc
Zoning M-CG d72
Direction N
Rooms
Basement Finished, Full
Interior
Interior Features Bar, Quartz Counters
Heating Forced Air, Natural Gas
Cooling None
Flooring Carpet, Hardwood, Tile
Appliance Dishwasher, Electric Range, Range Hood, Refrigerator, Washer/Dryer, Window Coverings
Laundry In Basement, Laundry Room
Exterior
Parking Features RV Access/Parking, Single Garage Detached
Garage Spaces 1.0
Garage Description RV Access/Parking, Single Garage Detached
Fence Fenced
Community Features Park, Schools Nearby
Roof Type Asphalt Shingle
Porch Deck
Lot Frontage 44.78
Total Parking Spaces 1
Building
Lot Description Back Lane, Back Yard, Lawn, Landscaped, Views
Foundation Poured Concrete
Architectural Style Bungalow
Level or Stories One
Structure Type Stucco
Others
Restrictions Restrictive Covenant
Tax ID 91460472
Ownership Private
Read Less Info
Want to know what your home might be worth? Contact us for a FREE valuation!

Our team is ready to help you sell your home for the highest possible price ASAP
GET MORE INFORMATION





