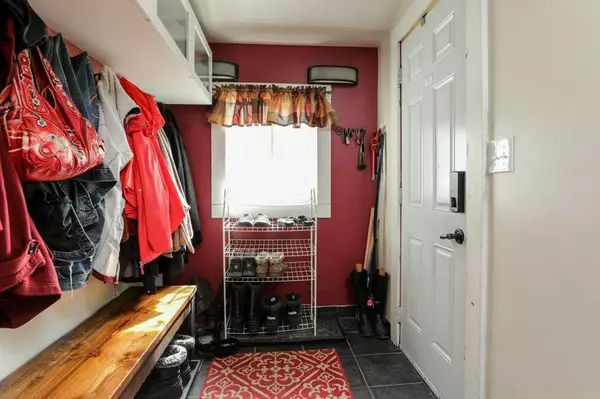For more information regarding the value of a property, please contact us for a free consultation.
Key Details
Sold Price $295,000
Property Type Single Family Home
Sub Type Detached
Listing Status Sold
Purchase Type For Sale
Square Footage 1,766 sqft
Price per Sqft $167
MLS® Listing ID A2137462
Sold Date 07/26/24
Style 2 Storey
Bedrooms 4
Full Baths 2
Originating Board Lethbridge and District
Year Built 1930
Annual Tax Amount $2,000
Tax Year 2023
Lot Size 6,534 Sqft
Acres 0.15
Property Description
**Charming Two-Storey Home in Fort Macleod**
Discover the allure of this charming two-storey home, ideally located in the peaceful, family-friendly neighborhood of Fort Macleod. This residence is perfect for first-time homeowners or anyone seeking a small-town lifestyle.
As you enter, a welcoming front porch offers the perfect spot for morning coffees and watching the sunrise. Inside, a spacious living room seamlessly transitions into the dining area, creating a warm and inviting space for gatherings. The kitchen comes fully equipped with essential appliances, including a unique coffee bar that adds a touch of convenience to your daily routine. On the main floor, you'll also find a versatile space suitable for a home office or an additional guest bedroom.
The upper level is thoughtfully designed with four bedrooms, with the primary bedroom situated for privacy on one side and three additional bedrooms on the other, making it ideal for family living. The home includes two practical bathrooms, one on each level. Additionally, the main floor houses a laundry area that has been smartly set up to also accommodate pets, ensuring they are comfortable and secure.
The property sits on a lot of approximately 6,534 square feet, featuring a large backyard with a patio area perfect for barbecues and outdoor entertainment, all enclosed by a secure fence.
Located in a neighborhood known for its quiet streets and community spirit, this home combines the charm of rural living. Experience the simple pleasures of life in Fort Macleod, where community and tranquility meet.
Location
Province AB
County Willow Creek No. 26, M.d. Of
Zoning Residential
Direction E
Rooms
Basement Partial, Unfinished
Interior
Interior Features Kitchen Island, Storage
Heating Forced Air
Cooling None
Flooring Hardwood, Tile, Vinyl
Appliance Bar Fridge, Dishwasher, Refrigerator, Stove(s), Washer/Dryer
Laundry Main Level
Exterior
Parking Features Off Street, Parking Pad, RV Access/Parking
Garage Description Off Street, Parking Pad, RV Access/Parking
Fence Fenced
Community Features Schools Nearby, Shopping Nearby
Roof Type Asphalt Shingle
Porch Front Porch, Patio
Lot Frontage 66.0
Total Parking Spaces 4
Building
Lot Description Back Lane, Back Yard
Foundation Poured Concrete
Architectural Style 2 Storey
Level or Stories Two
Structure Type Vinyl Siding
Others
Restrictions None Known
Tax ID 56791846
Ownership Private
Read Less Info
Want to know what your home might be worth? Contact us for a FREE valuation!

Our team is ready to help you sell your home for the highest possible price ASAP




