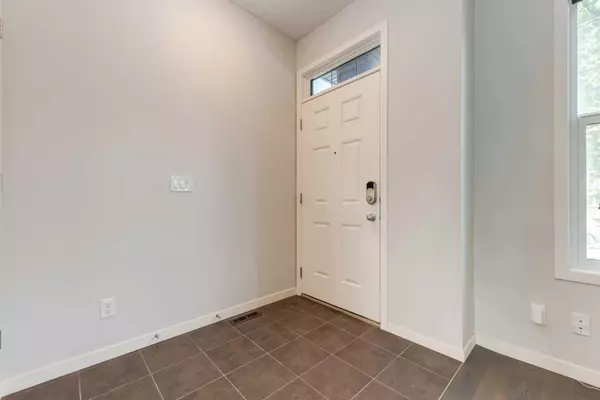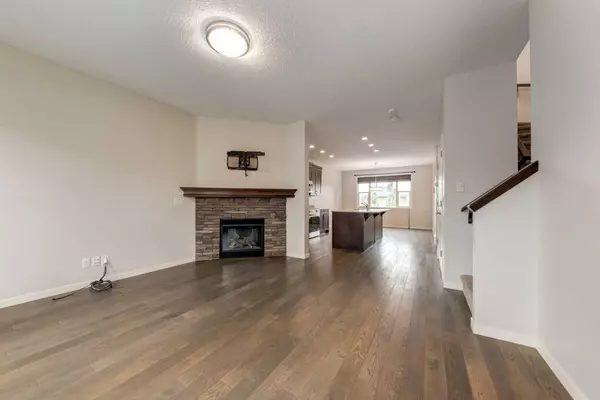For more information regarding the value of a property, please contact us for a free consultation.
Key Details
Sold Price $584,000
Property Type Single Family Home
Sub Type Detached
Listing Status Sold
Purchase Type For Sale
Square Footage 1,509 sqft
Price per Sqft $387
Subdivision Cranston
MLS® Listing ID A2145850
Sold Date 07/26/24
Style 2 Storey
Bedrooms 3
Full Baths 2
Half Baths 1
HOA Fees $14/ann
HOA Y/N 1
Originating Board Calgary
Year Built 2011
Annual Tax Amount $3,301
Tax Year 2024
Lot Size 3,498 Sqft
Acres 0.08
Property Description
Stunning 3 Bedroom Home with Mountain Views in Cranston
Welcome to your dream home nestled on a tranquil no thru street in Cranston. This impeccable single-family detached residence offers 1509 sq ft of luxurious living space with exquisite upgrades throughout.
As you step inside, you'll be captivated by the elegance and functionality this home offers. The main floor features hardwood and tile flooring, complemented by a beautiful gas fireplace with a stone accent wall, creating a warm and inviting atmosphere. Large windows fill the space with natural lights! The kitchen is a chef's delight, boasting quartz countertops, upgraded Brand new appliances, and ample cabinetry. With 9 ft ceilings and an open concept layout, the kitchen flows seamlessly into the dining and living areas, perfect for entertaining guests or enjoying family dinners. Upstairs, the Massive master bedroom awaits, offering breathtaking Mountain views, a spacious walk-in closet, and a luxurious 4-piece ensuite complete with a deep soaker tub. Two additional bedrooms on this level provide plenty of space for a growing family or guests. This Cedarglen model home has been REFRESHED with all new carpet and underlay, freshly painted walls, and all new appliances, ensuring it is move-in ready for you to enjoy immediately. Located close to all amenities including the Cranston Century building, Deerfoot Trail, South Calgary Hospital, and excellent schools, parks, and pathways, this home combines convenience with a peaceful suburban lifestyle. Don't miss your chance to own this exceptional property. Schedule your private showing today and envision yourself living here!
Property Details:
Location
Province AB
County Calgary
Area Cal Zone Se
Zoning R-1N
Direction NE
Rooms
Other Rooms 1
Basement Full, Unfinished
Interior
Interior Features Kitchen Island, Open Floorplan, Soaking Tub, Stone Counters, Walk-In Closet(s)
Heating Forced Air, Natural Gas
Cooling None
Flooring Carpet, Hardwood, Tile
Fireplaces Number 1
Fireplaces Type Gas
Appliance Dishwasher, Dryer, Electric Stove, Microwave Hood Fan, Refrigerator, Washer, Window Coverings
Laundry Lower Level
Exterior
Parking Features Off Street, Stall
Garage Description Off Street, Stall
Fence Fenced
Community Features Schools Nearby, Shopping Nearby, Sidewalks, Street Lights
Amenities Available None
Roof Type Asphalt Shingle
Porch Deck
Lot Frontage 37.01
Total Parking Spaces 2
Building
Lot Description Back Lane, Back Yard, Front Yard, Lawn
Foundation Poured Concrete
Architectural Style 2 Storey
Level or Stories Two
Structure Type Vinyl Siding,Wood Frame
Others
Restrictions Restrictive Covenant
Tax ID 91624027
Ownership Private
Read Less Info
Want to know what your home might be worth? Contact us for a FREE valuation!

Our team is ready to help you sell your home for the highest possible price ASAP




