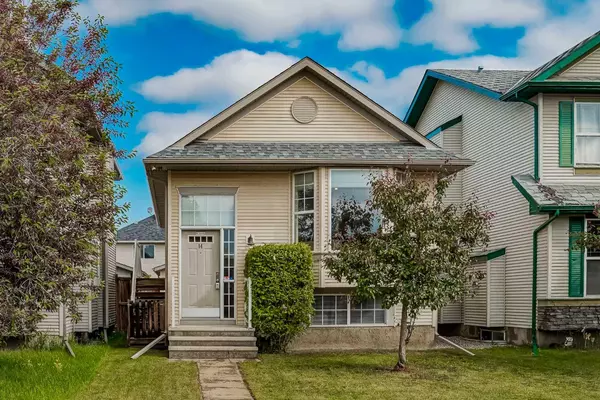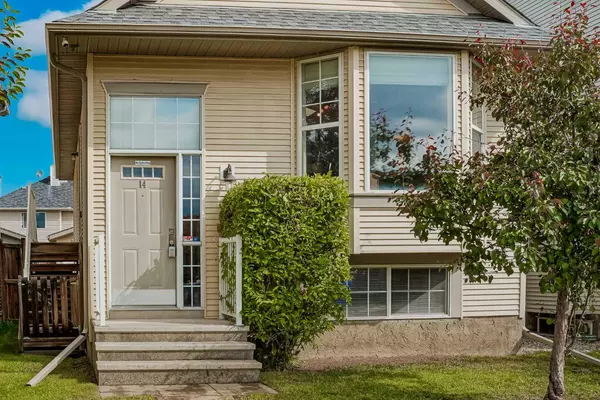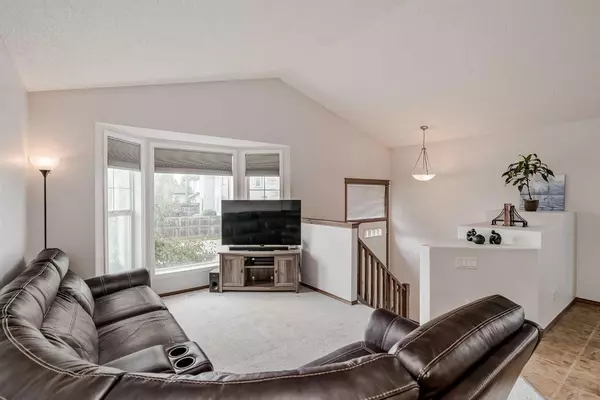For more information regarding the value of a property, please contact us for a free consultation.
Key Details
Sold Price $550,000
Property Type Single Family Home
Sub Type Detached
Listing Status Sold
Purchase Type For Sale
Square Footage 854 sqft
Price per Sqft $644
Subdivision Cranston
MLS® Listing ID A2146414
Sold Date 07/25/24
Style Bi-Level
Bedrooms 4
Full Baths 2
HOA Fees $15/ann
HOA Y/N 1
Originating Board Calgary
Year Built 2006
Annual Tax Amount $3,067
Tax Year 2024
Lot Size 3,056 Sqft
Acres 0.07
Property Description
Welcome to this well located, *air conditioned* 4-bedroom, 2-bathroom bi-level home nestled in the heart of Cranston, Calgary. With a bright, inviting, fully finished interior, this residence offers over 1690 sq ft across the main and lower levels - the perfect blend of comfort and style. Upon entry, you are greeted by a spacious living area bathed in natural light, thanks to the huge SE-facing window, as well as the vaulted ceiling. A strategically placed skylight highlights the kitchen, featuring a convenient corner pantry, modern appliances and a breakfast bar. The dining area leads out through patio doors to the front or back, where a deck and lawn complete the fenced backyard. The main floor boasts two generously sized bedrooms, each offering ample closet space and natural light, sharing a bathroom with an updated deep tub and beautiful, modern tile. Downstairs, the lower level houses two additional bedrooms along with another full bath with another newer deep tub and that gorgeous tile again, providing flexibility for guests, a home office, or a growing family. The family room is currently set up as a gym, but could equally be a great TV, hobby or games space. Noteworthy additions include central air conditioning, ensuring year-round comfort, a newer furnace and a hot water tank. The oversized 22' x 22' double detached garage is positioned at the rear. Located in the desirable community of Cranston, residents enjoy access to nearby parks, schools, and shopping, while benefiting from easy commuter access to downtown Calgary and beyond. Don't miss the opportunity to make this very well-maintained home yours. Schedule your private showing today and envision yourself enjoying the best of Calgary living in this inviting Cranston gem.
Location
Province AB
County Calgary
Area Cal Zone Se
Zoning R-1N
Direction SE
Rooms
Basement Finished, Full
Interior
Interior Features Ceiling Fan(s)
Heating Forced Air
Cooling Central Air
Flooring Carpet
Appliance Central Air Conditioner, Dishwasher, Dryer, Electric Stove, Garage Control(s), Garburator, Microwave Hood Fan, Refrigerator, Washer
Laundry In Basement
Exterior
Parking Features Double Garage Detached
Garage Spaces 2.0
Garage Description Double Garage Detached
Fence Fenced
Community Features Schools Nearby
Amenities Available Clubhouse
Roof Type Asphalt Shingle
Porch Deck
Lot Frontage 28.22
Total Parking Spaces 2
Building
Lot Description Back Lane, Rectangular Lot
Foundation Poured Concrete
Architectural Style Bi-Level
Level or Stories Bi-Level
Structure Type Wood Frame
Others
Restrictions Easement Registered On Title,Restrictive Covenant
Tax ID 91604525
Ownership Private
Read Less Info
Want to know what your home might be worth? Contact us for a FREE valuation!

Our team is ready to help you sell your home for the highest possible price ASAP




