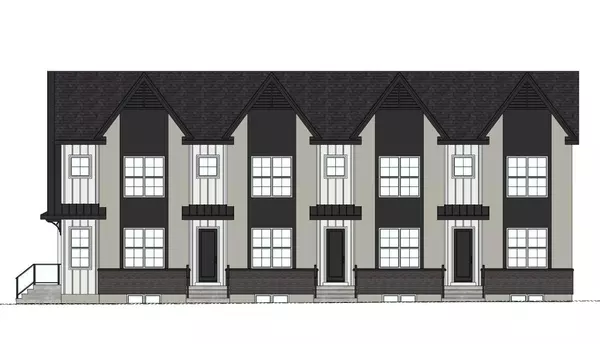For more information regarding the value of a property, please contact us for a free consultation.
Key Details
Sold Price $713,000
Property Type Townhouse
Sub Type Row/Townhouse
Listing Status Sold
Purchase Type For Sale
Square Footage 1,327 sqft
Price per Sqft $537
Subdivision Capitol Hill
MLS® Listing ID A2133545
Sold Date 07/25/24
Style 2 Storey
Bedrooms 3
Full Baths 3
Half Baths 1
Originating Board Calgary
Year Built 2024
Tax Year 2024
Lot Size 5,995 Sqft
Acres 0.14
Property Description
Welcome to your dream home in the amazing neighborhood of Capitol Hill. This brand-new, premium townhouse offers a blend of modern elegance and comfort, perfect for those seeking a high-end living experience. Featuring a spacious interior with over 1,800 square feet of living space, open-concept designs, high ceilings, and large windows that flood each room with natural light. The gourmet kitchen boasts quartz countertops, high end appliances, and custom cabinetry – ideal for both cooking enthusiasts and entertainers. Enjoy two Master bedrooms upstairs with luxury ensuites and large windows giving you views of downtown Calgary. The fully finished basement is luxurious and comes with a full wet bar and recreation room, plus a large bedroom and bathroom. Located just minutes from downtown Calgary, SAIT, U of C, Confederation Park, gourmet restaurants and coffee shops, and many other amenities. Embrace the ultimate urban lifestyle with the tranquility of a residential neighborhood.
Location
Province AB
County Calgary
Area Cal Zone Cc
Zoning R-CG
Direction E
Rooms
Other Rooms 1
Basement Finished, Full
Interior
Interior Features Breakfast Bar, Chandelier, Double Vanity, High Ceilings, Kitchen Island, Open Floorplan, Quartz Counters, Recessed Lighting, Walk-In Closet(s), Wet Bar
Heating Central, Fireplace(s), Natural Gas
Cooling None
Flooring Carpet, Ceramic Tile, Vinyl Plank
Fireplaces Number 1
Fireplaces Type Electric, Great Room
Appliance Dishwasher, Electric Stove, Range Hood, Refrigerator, Washer/Dryer Stacked
Laundry In Hall, Upper Level
Exterior
Parking Features Alley Access, Garage Door Opener, Garage Faces Rear, Off Street, On Street, Owned, Single Garage Detached
Garage Spaces 1.0
Garage Description Alley Access, Garage Door Opener, Garage Faces Rear, Off Street, On Street, Owned, Single Garage Detached
Fence Partial
Community Features Golf, Park, Schools Nearby, Shopping Nearby, Sidewalks, Street Lights, Walking/Bike Paths
Amenities Available None
Roof Type Asphalt Shingle
Porch Deck
Exposure E
Total Parking Spaces 1
Building
Lot Description Back Lane, Corner Lot
Foundation Poured Concrete
Architectural Style 2 Storey
Level or Stories Two
Structure Type Stone,Stucco,Wood Frame
New Construction 1
Others
HOA Fee Include See Remarks
Restrictions Phone Listing Broker,See Remarks
Ownership Private
Pets Allowed Call
Read Less Info
Want to know what your home might be worth? Contact us for a FREE valuation!

Our team is ready to help you sell your home for the highest possible price ASAP
GET MORE INFORMATION



