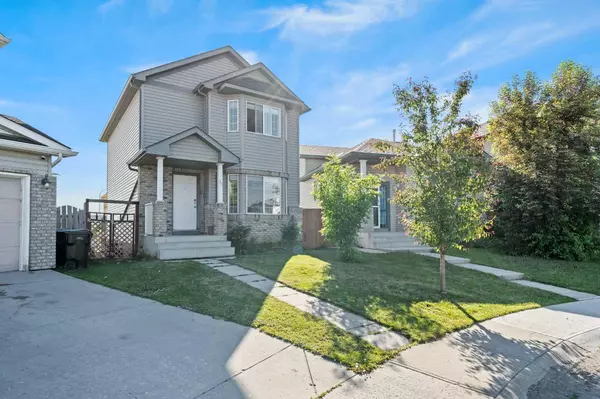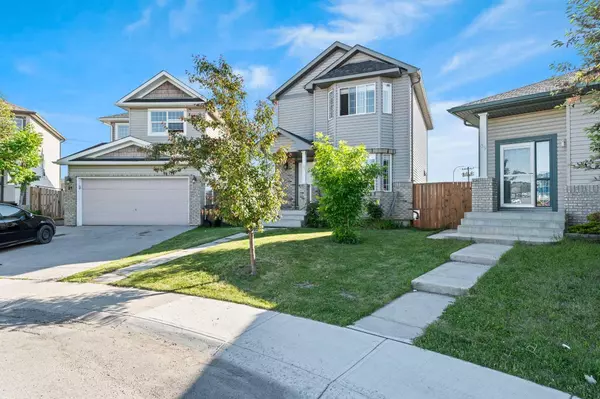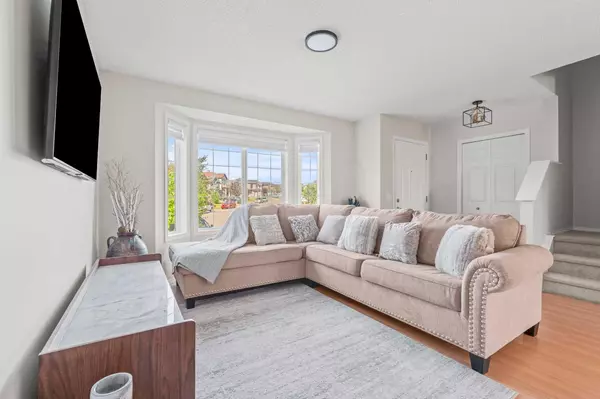For more information regarding the value of a property, please contact us for a free consultation.
Key Details
Sold Price $600,000
Property Type Single Family Home
Sub Type Detached
Listing Status Sold
Purchase Type For Sale
Square Footage 1,317 sqft
Price per Sqft $455
Subdivision Saddle Ridge
MLS® Listing ID A2143587
Sold Date 07/24/24
Style 2 Storey
Bedrooms 3
Full Baths 2
Half Baths 1
Originating Board Calgary
Year Built 2004
Annual Tax Amount $3,554
Tax Year 2024
Lot Size 6,354 Sqft
Acres 0.15
Property Description
Welcome to this beautiful 3-bedroom, 2.5-bathroom home in the sought-after community of Saddle ridge. As you walk in, you are greeted by an open living room featuring huge windows that flood the space with natural light, complemented by ceramic tiles and laminate. The dining area makes it easy to host gatherings. The kitchen boasts an updated stainless steel stove and hood fan, refrigerator, and ample counter space and storage for all your cooking essentials. A convenient 2-piece bathroom is located on this level. The southwest-facing back door opens to a huge deck with a pergola, huge backyard with double detached garage. The upper level includes two good-sized secondary bedrooms and a large primary bedroom. A 4-piece bathroom finishes this level. The finished lower level features a family room with built-in speakers and laminate flooring. Another full 3-piece bathroom is located on this level. A flex room offers a perfect space for an office. The Pie shaped lot with big size backyard equipped with huge parking pad good enough for your RV or boat parking. This unique property in Saddle ridge is your chance to own a great home in a desirable community.
Location
Province AB
County Calgary
Area Cal Zone Ne
Zoning R-1N
Direction NE
Rooms
Basement Finished, Full
Interior
Interior Features No Smoking Home
Heating Central, Natural Gas
Cooling None
Flooring Carpet, Ceramic Tile, Laminate
Appliance Dishwasher, Dryer, Electric Range, Microwave, Range Hood, Refrigerator, Washer, Window Coverings
Laundry In Basement
Exterior
Parking Features Double Garage Detached
Garage Spaces 2.0
Garage Description Double Garage Detached
Fence Fenced
Community Features Park, Playground, Schools Nearby, Shopping Nearby, Sidewalks, Street Lights, Walking/Bike Paths
Roof Type Asphalt Shingle
Porch Deck, Pergola
Lot Frontage 18.7
Exposure NE
Total Parking Spaces 6
Building
Lot Description Back Yard, Pie Shaped Lot
Foundation Poured Concrete
Architectural Style 2 Storey
Level or Stories Two
Structure Type Stone,Vinyl Siding
Others
Restrictions None Known
Tax ID 91525237
Ownership Private
Read Less Info
Want to know what your home might be worth? Contact us for a FREE valuation!

Our team is ready to help you sell your home for the highest possible price ASAP
GET MORE INFORMATION





