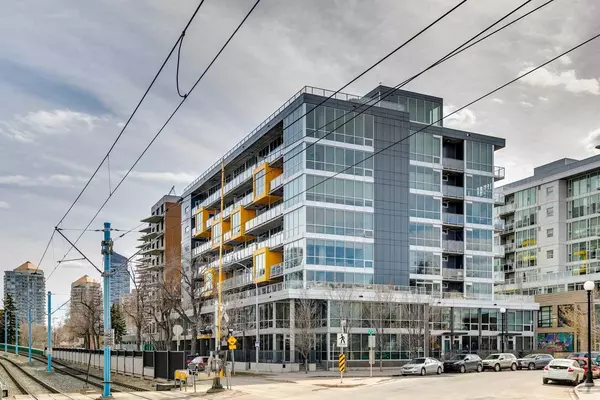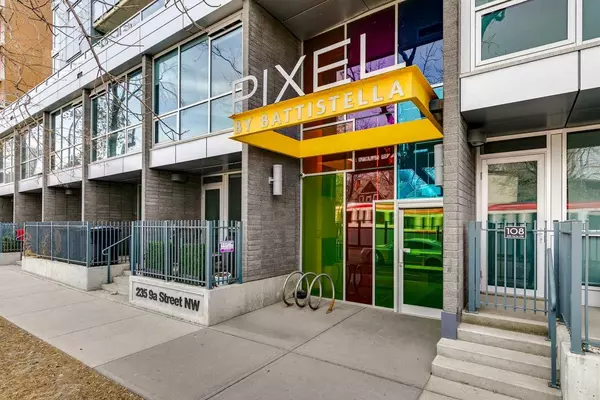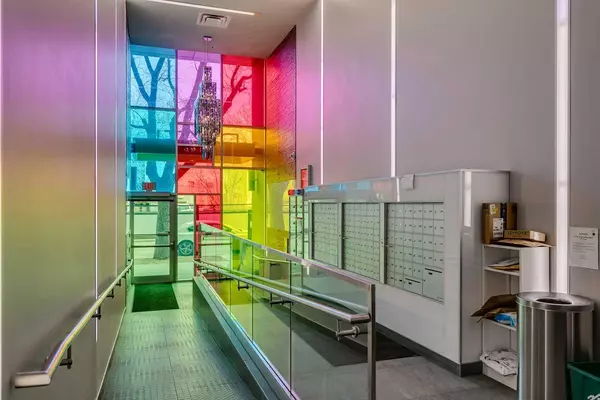For more information regarding the value of a property, please contact us for a free consultation.
Key Details
Sold Price $479,169
Property Type Condo
Sub Type Apartment
Listing Status Sold
Purchase Type For Sale
Square Footage 788 sqft
Price per Sqft $608
Subdivision Sunnyside
MLS® Listing ID A2147770
Sold Date 07/24/24
Style High-Rise (5+)
Bedrooms 2
Full Baths 1
Condo Fees $487/mo
Originating Board Calgary
Year Built 2014
Annual Tax Amount $2,626
Tax Year 2024
Property Description
Welcome to The Pixel, a quiet concrete building located just steps from trendy Kensington with the city at your fingertips! This beautiful 2 bed/1 bath corner unit offers an abundance of light with its floor to ceiling wrap-around windows. A European style kitchen, with glistening white countertops, sleek two-toned cabinetry, and stunning stainless steel appliances. A perfect eat up bar finishes off the kitchen, providing a lovely space for your morning coffee or extra prep room for making dinner! The large living space allows for a dynamic set up! There is a perfect space for a home office/dining room/games area plus a fantastic spot to create a relaxing living room, perfect for entertainment or a quiet night to yourself. The master bedroom is adorned with natural light and cheater access to the primary bathroom. The second bedroom offers plenty of space and can easily be used as a home office or yoga room. A private balcony is basked in sun and is a prime spot for BBQs or relaxing with a glass of wine as you take-in the hustle and bustle of Kensington below. With glistening concrete floors, in-suite laundry, central air conditioning, titled parking, titled storage, and a stunning rooftop terrace with city views, what more could you want! Located within steps to all amenities including groceries, C-Train, restaurants, and an easy commute to downtown. Make this inner-city condo your own and enjoy the urban lifestyle!
Location
Province AB
County Calgary
Area Cal Zone Cc
Zoning DC
Direction E
Interior
Interior Features High Ceilings
Heating Baseboard, Hot Water
Cooling Central Air
Flooring Concrete
Appliance Built-In Oven, Dishwasher, Dryer, Electric Cooktop, Microwave Hood Fan, Refrigerator, Washer, Window Coverings
Laundry In Unit
Exterior
Parking Features Parkade, Titled, Underground
Garage Description Parkade, Titled, Underground
Fence None
Community Features Schools Nearby, Shopping Nearby, Sidewalks
Amenities Available Elevator(s), Parking, Roof Deck, Secured Parking
Roof Type Rubber,Tar/Gravel
Porch Balcony(s)
Exposure N,W
Total Parking Spaces 1
Building
Story 8
Foundation Poured Concrete
Architectural Style High-Rise (5+)
Level or Stories Single Level Unit
Structure Type Brick,Concrete,Metal Siding
Others
HOA Fee Include Amenities of HOA/Condo,Common Area Maintenance,Heat,Insurance,Maintenance Grounds,Parking,Professional Management,Reserve Fund Contributions,Sewer,Snow Removal,Trash,Water
Restrictions Board Approval,Pet Restrictions or Board approval Required
Ownership Private
Pets Allowed Restrictions
Read Less Info
Want to know what your home might be worth? Contact us for a FREE valuation!

Our team is ready to help you sell your home for the highest possible price ASAP
GET MORE INFORMATION





