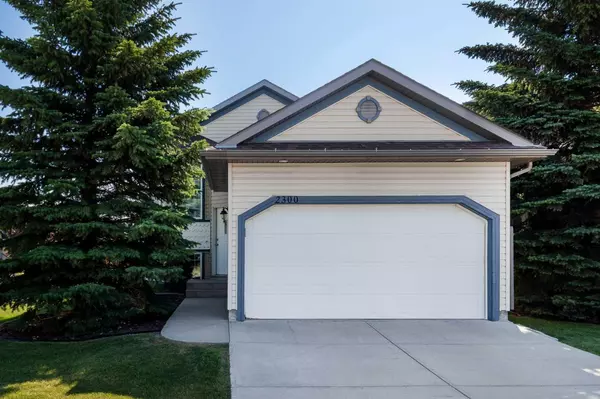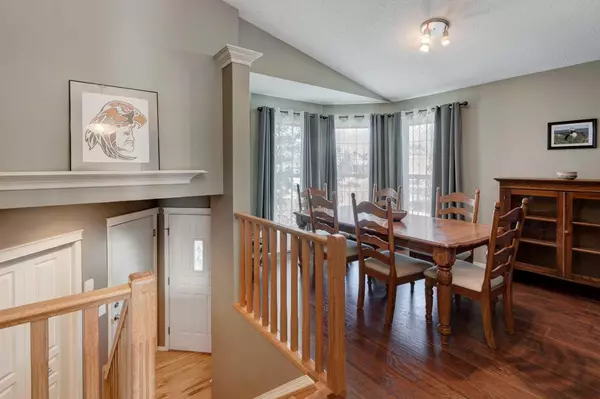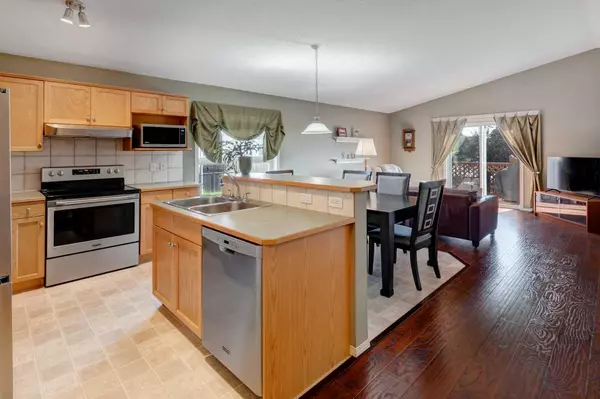For more information regarding the value of a property, please contact us for a free consultation.
Key Details
Sold Price $566,000
Property Type Single Family Home
Sub Type Detached
Listing Status Sold
Purchase Type For Sale
Square Footage 1,115 sqft
Price per Sqft $507
Subdivision Luxstone
MLS® Listing ID A2149864
Sold Date 07/24/24
Style Bi-Level
Bedrooms 3
Full Baths 2
Originating Board Calgary
Year Built 2001
Annual Tax Amount $3,197
Tax Year 2024
Lot Size 4,844 Sqft
Acres 0.11
Lot Dimensions 14.39 (R), 32.00 (R), 27.50 (L), 9.89 (F), 6.36 (corner cut)
Property Description
Welcome to this meticulously maintained former show home boasting an open-concept design and an abundance of natural light enhanced by vaulted ceilings on main level and 9 foot ceilings on lower level. This inviting 2+1 bedroom, 2 full bathroom bilevel home offers a total of 1800 sf of living space plus great potential for more development of approximately 200 sf in the lower level of another bedroom or work out area or office/den. The well-equipped kitchen features plenty of space for meal preparation, stainless steel appliances, pantry and a two-tiered island overlooks the kitchen dining area and spacious living room which leads to inviting back balcony, perfect for al fresco dining or relaxing in the sunshine. Separate dining room is perfect for entertaining larger groups of family or friends. The serene master suite features a walk-in closet and cheater ensuite, offering a private oasis for relaxation. Cozy up to the fireplace in the lower family room on chilly evenings while watching the latest Netflix series. Don't forget the air conditioner for hot summer day comfort. Outside, the backyard beckons for outdoor enjoyment, featuring under deck storage, plantings which are 90% perennials, and a fully fenced yard for privacy. Plenty of parking for guests on the double driveway and on the street around this corner lot. Recent upgrades are shingles, siding, hot water tank, gorgeous high-quality richly-stained laminate on main, cozy carpet and underlay on lower level, and hi-speed internet by Telus purefibre. Conveniently located near amenities, schools, shopping and parks plus quick access to wherever you wish to go, this home offers the perfect balance of comfort and convenience. Be sure to check out the Virtual Tour Link for interactive floor plans and virtual tours where you can take a "walk" throughout all the rooms of the home. Don't miss out on the opportunity to make this exceptional home your home today!
Location
Province AB
County Airdrie
Zoning R1
Direction W
Rooms
Other Rooms 1
Basement Full, Partially Finished
Interior
Interior Features Breakfast Bar, Central Vacuum, Crown Molding, High Ceilings, Kitchen Island, No Animal Home, No Smoking Home, Open Floorplan, Storage, Vaulted Ceiling(s), Walk-In Closet(s)
Heating Forced Air, Natural Gas
Cooling Central Air
Flooring Carpet, Hardwood, Laminate, Linoleum, Tile
Fireplaces Number 1
Fireplaces Type Family Room, Gas, Glass Doors, Mantle
Appliance Central Air Conditioner, Dishwasher, Electric Stove, Garage Control(s), Microwave, Range Hood, Refrigerator, Window Coverings
Laundry Lower Level
Exterior
Parking Features Concrete Driveway, Double Garage Attached, Front Drive, Garage Door Opener, Insulated
Garage Spaces 2.0
Garage Description Concrete Driveway, Double Garage Attached, Front Drive, Garage Door Opener, Insulated
Fence Fenced
Community Features Park, Playground, Schools Nearby, Shopping Nearby, Walking/Bike Paths
Roof Type Asphalt Shingle
Porch Deck
Lot Frontage 47.21
Total Parking Spaces 4
Building
Lot Description Back Lane, Back Yard, Corner Lot, Front Yard, Low Maintenance Landscape, Landscaped, Level, Rectangular Lot
Foundation Poured Concrete
Architectural Style Bi-Level
Level or Stories Bi-Level
Structure Type Vinyl Siding,Wood Frame
Others
Restrictions Utility Right Of Way
Tax ID 93038149
Ownership Private
Read Less Info
Want to know what your home might be worth? Contact us for a FREE valuation!

Our team is ready to help you sell your home for the highest possible price ASAP




