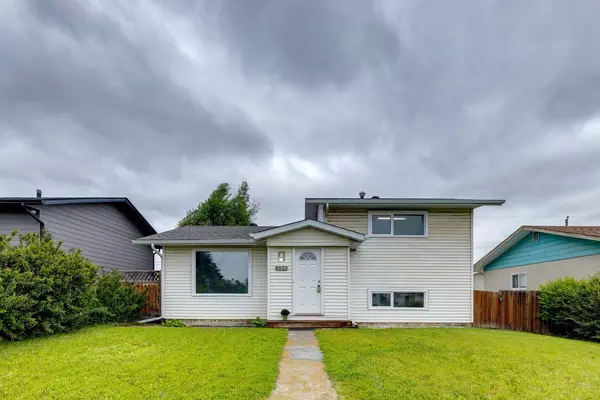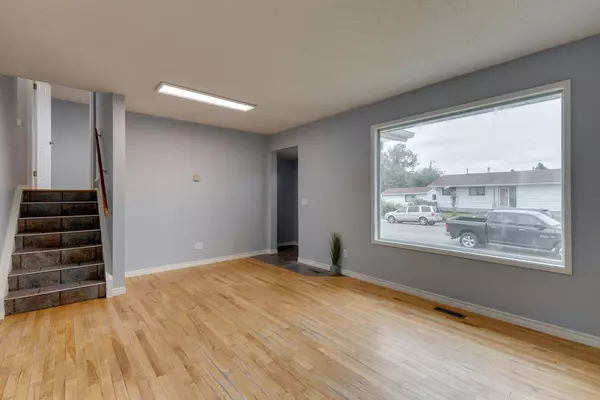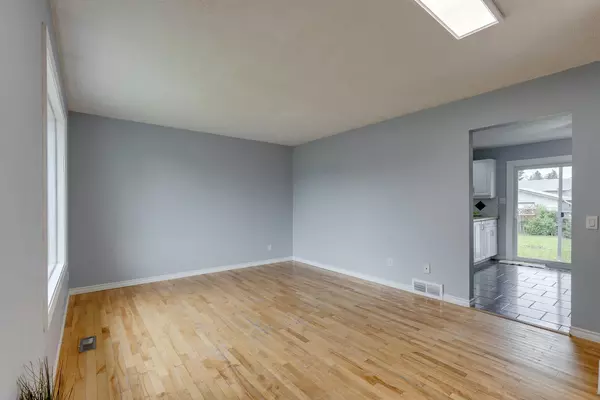For more information regarding the value of a property, please contact us for a free consultation.
Key Details
Sold Price $488,888
Property Type Single Family Home
Sub Type Detached
Listing Status Sold
Purchase Type For Sale
Square Footage 844 sqft
Price per Sqft $579
Subdivision Penbrooke Meadows
MLS® Listing ID A2145854
Sold Date 07/24/24
Style 3 Level Split
Bedrooms 3
Full Baths 1
Originating Board Calgary
Year Built 1971
Annual Tax Amount $2,523
Tax Year 2024
Lot Size 4,994 Sqft
Acres 0.11
Property Description
MECHANICS DREAM GARAGE – OVERSIZE DOUBLE DETACHED with back lane access, built-in workbenches and rough-in for heat! This garage is insulated with single electric bay door and ready to be transformed into a shop, a man cave, a separate rec space, home gym…the possibilities are endless! The backyard is large with plenty of room to play and a cement patio ready to BBQ or entertain. Let’s not forget the charming 3-level split SINGLE FAMILY HOME that is built on this beautiful lot and ready to welcome its new owners! This homes functional layout has a large living room with beautiful picture window and a kitchen with eat-in dining nook on the main level. The kitchen has plenty of cabinets/countertop space and boasts a NEW FRIDGE, NEW STOVE AND NEW SLIDING PATIO DOOR. (Plus the space has all been freshly painted!!) Upstairs you will find two bedrooms (the master with dual closets) and a beautifully renovated 4-piece bath. The partially finished basement has a cozy recreation area with built-in shelving as well as an extremely large bedroom with plenty of light and windows. BONUS – NEWER ROOF SHINGLES/ SOFFIT/FASCIA (2021/22). Steps from elementary school and both junior high and high school within a 5 minute drive. Find every amenity for shopping in close proximity and make Penbrooke Meadows your new community to call home!
Location
Province AB
County Calgary
Area Cal Zone E
Zoning R-C1
Direction S
Rooms
Basement Full, Partially Finished
Interior
Interior Features Laminate Counters, No Smoking Home, See Remarks
Heating Forced Air, Natural Gas
Cooling None
Flooring Ceramic Tile, Hardwood, Laminate
Appliance Dishwasher, Electric Stove, Refrigerator
Laundry In Basement
Exterior
Parking Features Double Garage Detached, Oversized, Tandem
Garage Spaces 2.0
Garage Description Double Garage Detached, Oversized, Tandem
Fence Fenced
Community Features Park, Playground, Schools Nearby, Shopping Nearby
Roof Type Asphalt Shingle
Porch Deck
Lot Frontage 49.97
Exposure S
Total Parking Spaces 2
Building
Lot Description Back Lane, Rectangular Lot
Foundation Poured Concrete
Architectural Style 3 Level Split
Level or Stories 3 Level Split
Structure Type Vinyl Siding,Wood Frame
Others
Restrictions None Known
Tax ID 91077516
Ownership Private
Read Less Info
Want to know what your home might be worth? Contact us for a FREE valuation!

Our team is ready to help you sell your home for the highest possible price ASAP
GET MORE INFORMATION





