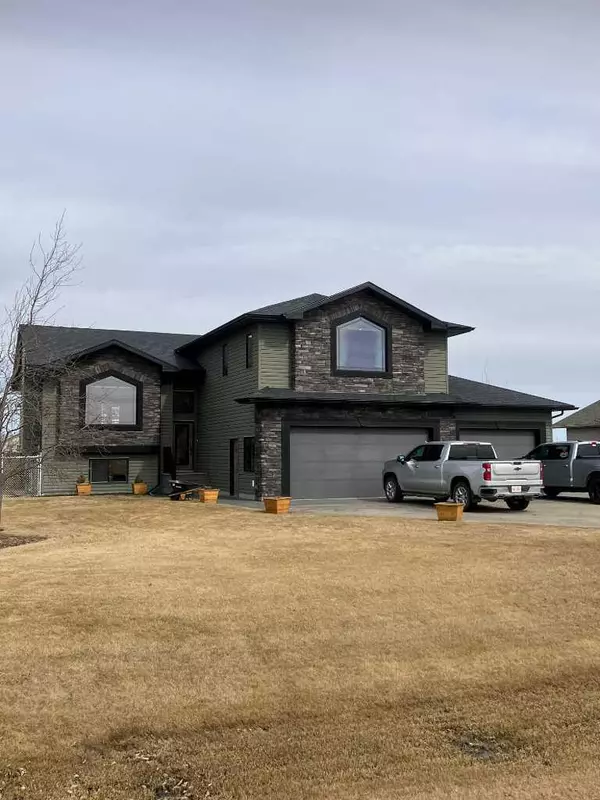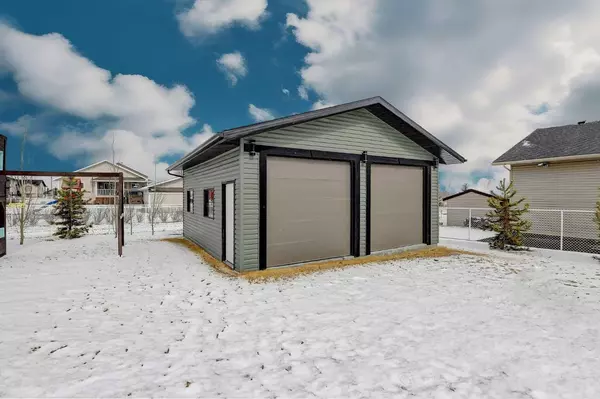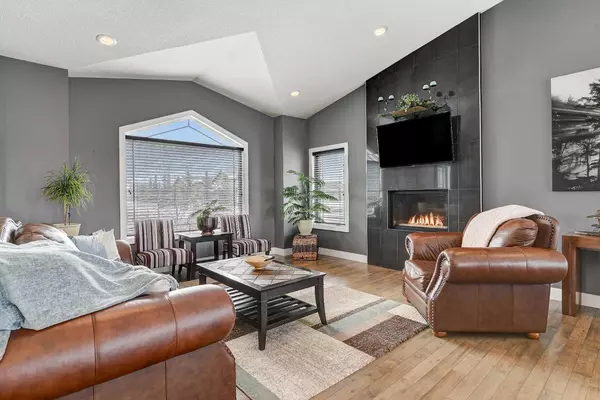For more information regarding the value of a property, please contact us for a free consultation.
Key Details
Sold Price $750,000
Property Type Single Family Home
Sub Type Detached
Listing Status Sold
Purchase Type For Sale
Square Footage 1,879 sqft
Price per Sqft $399
Subdivision Carriage Lane Estates
MLS® Listing ID A2146652
Sold Date 07/24/24
Style Modified Bi-Level
Bedrooms 5
Full Baths 3
Originating Board Grande Prairie
Year Built 2010
Annual Tax Amount $4,643
Tax Year 2023
Lot Size 0.504 Acres
Acres 0.5
Property Sub-Type Detached
Property Description
Wow! This Five Bedroom Fully Developed Dream Home comes with a Triple Attached Garage, a Double Detached Garage and is located in Carriage Lane! At the heart of this home is a massive, vaulted living room, kitchen, and dining area. The kitchen features a large peninsula island with upgraded appliances and a large pantry. You will find hardwood throughout your main living areas with an additional 2 bedrooms and full baths located on this level. Upstairs you will find a massive 15x20 Master Bedroom featuring a large 5 piece ensuite and walkthrough walk in closet. Basement is fully developed with a large living room, an additional Two Large Bedrooms! Situated on a sprawling lot, outdoor enthusiasts will relish in the expansive yard, perfect for outdoor recreation, gardening, or simply basking in the beauty of nature. Whether enjoying a morning coffee on the patio or hosting a barbecue with friends and family, the outdoor space offers endless opportunities for enjoyment and relaxation. Make sure to check out the Shed! Lots of storage, composite decking and irrigation! This one is truly a great home to call your dream home.
Location
Province AB
County Grande Prairie No. 1, County Of
Zoning RE
Direction S
Rooms
Other Rooms 1
Basement Finished, Full
Interior
Interior Features Kitchen Island
Heating In Floor, Forced Air
Cooling Central Air
Flooring Carpet, Hardwood, Tile
Fireplaces Number 1
Fireplaces Type Gas
Appliance Dishwasher, Dryer, Gas Stove, Refrigerator, Washer, Window Coverings
Laundry Lower Level
Exterior
Parking Features Double Garage Detached, Triple Garage Attached
Garage Spaces 5.0
Garage Description Double Garage Detached, Triple Garage Attached
Fence Fenced
Community Features Lake, Schools Nearby, Shopping Nearby, Sidewalks, Street Lights
Roof Type Asphalt Shingle
Porch Deck
Lot Frontage 98.43
Total Parking Spaces 8
Building
Lot Description Rectangular Lot
Foundation Poured Concrete
Sewer Septic System
Water Public
Architectural Style Modified Bi-Level
Level or Stories One and One Half
Structure Type Wood Frame
Others
Restrictions None Known
Tax ID 85017945
Ownership Private
Read Less Info
Want to know what your home might be worth? Contact us for a FREE valuation!

Our team is ready to help you sell your home for the highest possible price ASAP




