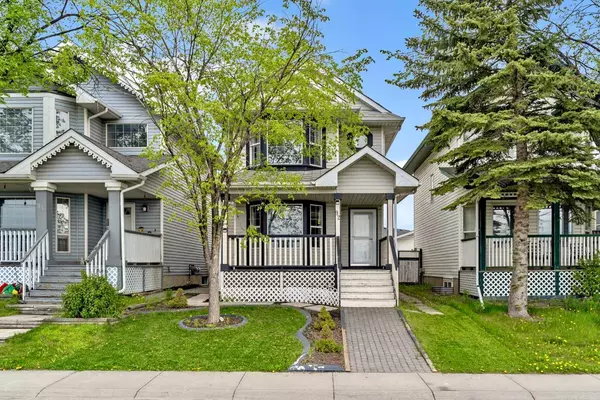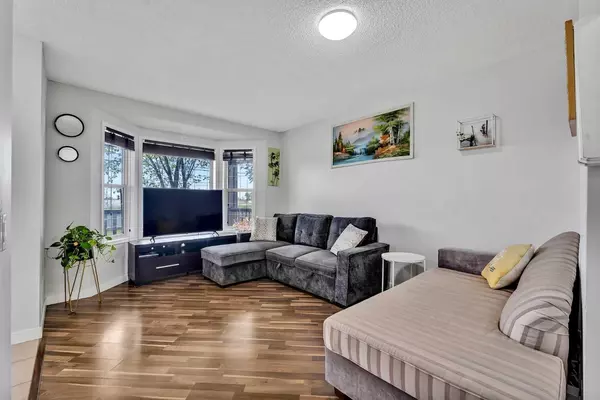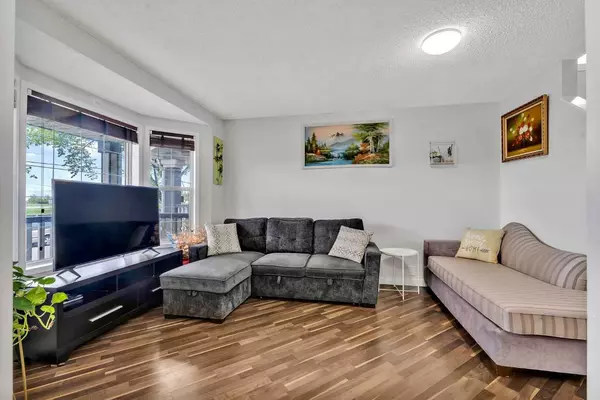For more information regarding the value of a property, please contact us for a free consultation.
Key Details
Sold Price $540,000
Property Type Single Family Home
Sub Type Detached
Listing Status Sold
Purchase Type For Sale
Square Footage 1,058 sqft
Price per Sqft $510
Subdivision Martindale
MLS® Listing ID A2149377
Sold Date 07/24/24
Style 2 Storey
Bedrooms 4
Full Baths 2
Half Baths 1
Originating Board Calgary
Year Built 1994
Annual Tax Amount $2,555
Tax Year 2024
Lot Size 2,755 Sqft
Acres 0.06
Property Description
Fantastic family home located near all amenities. Just a few minutes walk to Crossing Park School (K-9) and the Superstore. This well-maintained property features an UPDATED KITCHEN. The bright and open main floor includes a spacious living room, a beautiful kitchen, a half bathroom, and a dining area with ample space for the whole family. The front of the home faces west, offering beautiful sunsets and natural light. The upper level boasts two large bedrooms, each with its own walk-in closet. The laundry is conveniently located in one of the walk-in closets, equipped with a NEWER WASHER AND DRYER (LESS THAN A YEAR OLD). A large four-piece bathroom is centrally located between the two bedrooms.
The FULLY DEVELOPED BASEMENT features a SEPARATE SIDE ENTRANCE. It includes two bedrooms with egress windows, a NEW 4 PCS WASHROOM, and a kitchenette with ceiling wiring for a stove. The rough-in for laundry is also present. UPGRADES include a HIGH-EFFICIENCY FURNACE, a NEW HOT WATER TANK (May 2024), NEW LVP FLOORING in the basement, and a NEW ROOF (July 2024). The backyard, accessible from the kitchen, features a LARGE DECK, a SHED, and a VEGETABLE GARDEN. This home offers MOUNTAIN AND DOWNTOWN VIEWS and is just a few minutes walk from schools, shopping, transit, and the Martindale C-Train station.
Location
Province AB
County Calgary
Area Cal Zone Ne
Zoning R-C1N
Direction W
Rooms
Basement Finished, Full
Interior
Interior Features Laminate Counters, No Smoking Home, Separate Entrance
Heating Forced Air
Cooling None
Flooring Carpet, Ceramic Tile, Laminate, Vinyl
Appliance Dishwasher, Electric Range, Microwave Hood Fan, Refrigerator, Washer/Dryer Stacked, Window Coverings
Laundry Upper Level
Exterior
Parking Features Off Street
Garage Description Off Street
Fence Fenced
Community Features Park, Playground, Schools Nearby, Shopping Nearby, Sidewalks, Street Lights, Walking/Bike Paths
Roof Type Asphalt Shingle
Porch Deck, Front Porch
Lot Frontage 26.22
Total Parking Spaces 2
Building
Lot Description Back Yard
Foundation Poured Concrete
Architectural Style 2 Storey
Level or Stories Two
Structure Type Vinyl Siding
Others
Restrictions None Known
Tax ID 91170939
Ownership Private
Read Less Info
Want to know what your home might be worth? Contact us for a FREE valuation!

Our team is ready to help you sell your home for the highest possible price ASAP




