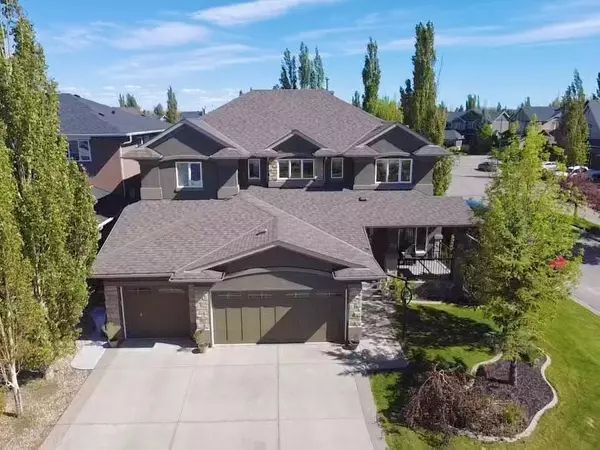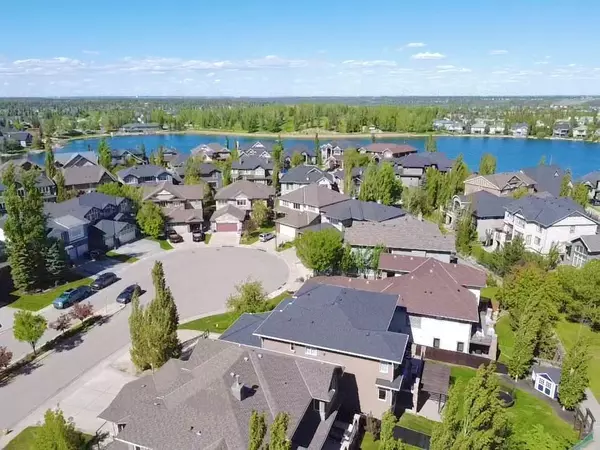For more information regarding the value of a property, please contact us for a free consultation.
Key Details
Sold Price $1,475,000
Property Type Single Family Home
Sub Type Detached
Listing Status Sold
Purchase Type For Sale
Square Footage 3,116 sqft
Price per Sqft $473
Subdivision Chaparral
MLS® Listing ID A2138795
Sold Date 07/23/24
Style 2 Storey
Bedrooms 5
Full Baths 3
Half Baths 1
HOA Fees $30/ann
HOA Y/N 1
Originating Board Calgary
Year Built 2007
Annual Tax Amount $8,237
Tax Year 2024
Lot Size 8,223 Sqft
Acres 0.19
Property Description
*** Make your FIRST VISIT through out 3D Tour.*** Executive style lake access home on one of the most desirable streets in the community of Lake Chaparral. At first glance, you can easily recognize that from this home’s curb appeal, that this home is in a league of its own. Enjoy the Triple car heated garage and Gemstone lights on both the front and back of the home. Step inside and be instantly impressed by seeing a grand staircase with new railing, new wideplanked hardwood floors and pristine freshly painted white walls. Near the front entry, there is a room that can be used as an office, a piano room or a private retreat. The dining room is an excellent size and can accommodate a large table for family and friend gathering and has a fireplace for ambient dining. The family room, which is in the central part of the home, enjoys the fireplace, large windows, and plenty of room to fit multiple seating combinations. The family room opens up onto the white kitchen which boasts a large island with sink, a walk-through pantry, stainless steel appliances, and plenty of granite countertop and cupboard space. The mudroom is on the other side of the kitchen’s walkthrough pantry and is large and open and full of storage capabilities. Right off of the kitchen, you will find the eating nook which is situated by a large window and is also right by the back door. Take the door outside to find a sunny south facing backyard including a large covered deck, a cement patio, unerground sprinklers and lots of space to play around. Your backyard is treed which adds great privacy and the back gate will lead you directly to the lake access dock where you can enjoy swimming and fishing in the summer and skating in the winter. Back inside, take the grand staircase upstairs to discover 4 bedrooms including the Primary Bedroom that loads of windows, a fireplace, a spa-like retreat ensuite and oversized walk in closet with window. The kids rooms are all a generous size with big closets. The laundry room is also conveniently located upstairs. On the lower level, you’ll find an additional bedroom, work out area, 3pce ensuite bathroom, an oversized recreational tv or projector space and a good sized storage room. This home is in excellent condition and has been lovingly styled and cared for. Lake Chaparral is a community that is close to restaurants, stores, hospitals, schools, Fish Creek Park and so much more.
Location
Province AB
County Calgary
Area Cal Zone S
Zoning R-1
Direction NW
Rooms
Other Rooms 1
Basement Finished, Full
Interior
Interior Features Chandelier, High Ceilings, No Smoking Home
Heating Forced Air, Natural Gas
Cooling Central Air
Flooring Carpet, Ceramic Tile, Hardwood
Fireplaces Number 2
Fireplaces Type Double Sided, Family Room, Gas, Mantle, Primary Bedroom, Three-Sided
Appliance Built-In Oven, Dishwasher, Dryer, Garage Control(s), Garburator, Microwave, Range Hood, Stove(s), Washer, Water Softener, Window Coverings
Laundry Laundry Room
Exterior
Parking Features Triple Garage Attached
Garage Spaces 3.0
Garage Description Triple Garage Attached
Fence Fenced
Community Features Clubhouse, Fishing, Golf, Lake, Park, Playground, Schools Nearby, Shopping Nearby, Tennis Court(s)
Amenities Available Beach Access
Roof Type Asphalt Shingle
Porch Deck, Front Porch, Patio
Lot Frontage 70.31
Total Parking Spaces 6
Building
Lot Description Corner Lot, Irregular Lot, Landscaped, Level, Underground Sprinklers
Foundation Poured Concrete
Architectural Style 2 Storey
Level or Stories Two
Structure Type Stone,Stucco,Wood Frame
Others
Restrictions None Known
Tax ID 91274985
Ownership Private
Read Less Info
Want to know what your home might be worth? Contact us for a FREE valuation!

Our team is ready to help you sell your home for the highest possible price ASAP
GET MORE INFORMATION





