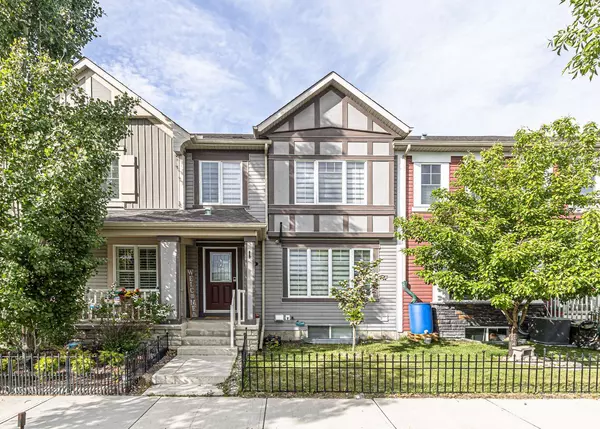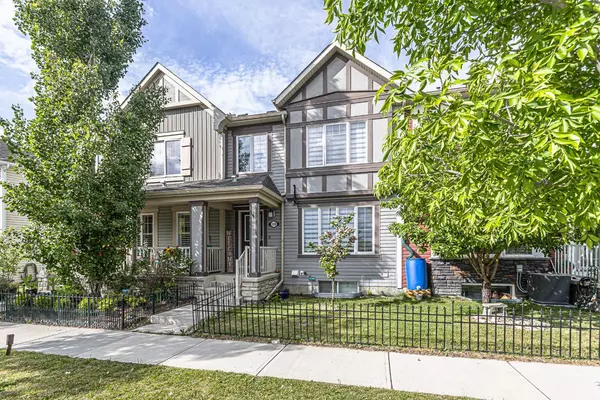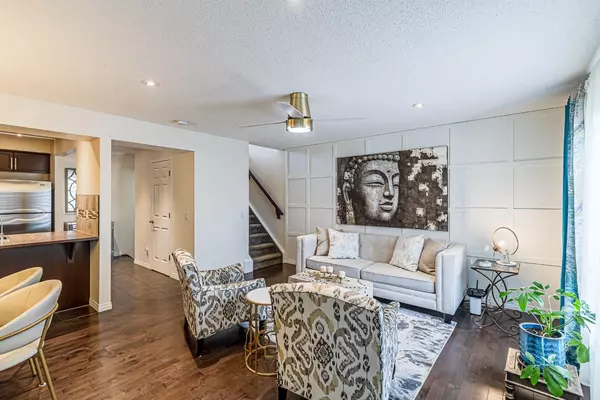For more information regarding the value of a property, please contact us for a free consultation.
Key Details
Sold Price $506,000
Property Type Townhouse
Sub Type Row/Townhouse
Listing Status Sold
Purchase Type For Sale
Square Footage 1,328 sqft
Price per Sqft $381
Subdivision Windsong
MLS® Listing ID A2142252
Sold Date 07/23/24
Style Townhouse
Bedrooms 3
Full Baths 3
Half Baths 1
Originating Board Calgary
Year Built 2010
Annual Tax Amount $2,350
Tax Year 2023
Lot Size 1,272 Sqft
Acres 0.03
Property Description
This beautifully built townhome comes with no condo or association fees and is well maintained by a mature couple. The open concept layout is perfect for entertaining and comfortable living. On the main floor, large windows provide plenty of natural light, and there is easy access to the fully finished garage.
The upper level features three beautiful rooms, a loft that connects to the patio, a second common bathroom, and a master bedroom with a complete bath. The master bedroom includes a large ensuite and a generous walk-in closet. Additionally, there are two ample-sized bedrooms, providing plenty of space for family or hobbies. The loft area is perfect for a home office or an exercise room.
The professionally finished basement offers a warm and welcoming atmosphere, complete with a cozy fireplace with modern built-in cabinetry surround. The lower level also includes a full bathroom with a tiled shower. Soft lighting and luxurious carpet combine to create a relaxing environment.
Conveniently located within a 10-minute walking distance, you'll find numerous amenities, including shopping, parks, a kids' school, and easy access to Deerfoot for entry into Calgary. If you have any questions or would like to schedule a private viewing, please don't hesitate to reach out!
Location
Province AB
County Airdrie
Zoning R2-T
Direction S
Rooms
Other Rooms 1
Basement Finished, Full
Interior
Interior Features Bookcases, Vinyl Windows
Heating Mid Efficiency, Natural Gas
Cooling Other
Flooring Hardwood
Appliance Built-In Range, Convection Oven, Dishwasher, Dryer, Electric Cooktop, Electric Range, Range, Refrigerator, Washer/Dryer, Water Purifier
Laundry Upper Level
Exterior
Parking Features Double Garage Attached, Garage Door Opener, Rear Drive
Garage Spaces 1.0
Garage Description Double Garage Attached, Garage Door Opener, Rear Drive
Fence Partial
Community Features Other, Playground, Schools Nearby, Shopping Nearby, Sidewalks, Street Lights, Walking/Bike Paths
Roof Type Asphalt Shingle
Porch Balcony(s)
Lot Frontage 19.85
Total Parking Spaces 2
Building
Lot Description Front Yard, Treed
Foundation Poured Concrete
Architectural Style Townhouse
Level or Stories Two
Structure Type Vinyl Siding,Wood Frame
Others
Restrictions Airspace Restriction
Tax ID 84570476
Ownership Private
Read Less Info
Want to know what your home might be worth? Contact us for a FREE valuation!

Our team is ready to help you sell your home for the highest possible price ASAP




