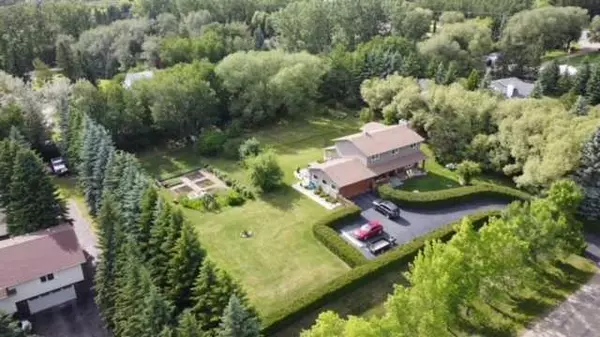For more information regarding the value of a property, please contact us for a free consultation.
Key Details
Sold Price $770,000
Property Type Single Family Home
Sub Type Detached
Listing Status Sold
Purchase Type For Sale
Square Footage 2,474 sqft
Price per Sqft $311
Subdivision West Ridge
MLS® Listing ID A2145353
Sold Date 07/23/24
Style 2 Storey,Acreage with Residence
Bedrooms 5
Full Baths 3
Half Baths 1
Year Built 1980
Annual Tax Amount $4,192
Tax Year 2024
Lot Size 1.430 Acres
Acres 1.43
Property Sub-Type Detached
Source Central Alberta
Property Description
Welcome to your dream home in West Ridge Estates, situated just outside of Red Deer. This stunning 1.43-acre property offers the elegant balance of country tranquility and city convenience. Enjoy close proximity to the Alberta Springs Golf Course and a nearby school, making it ideal for families and golf enthusiasts alike. As you approach, a paved driveway leads you to a spacious 2-car attached garage. The beautifully landscaped grounds feature an array of fruit trees and are surrounded by spruce trees, providing ample privacy. You'll also find your own personal garden, perfect for cultivating fresh produce. The 2,474 square foot, 2-story home features new decks and railings installed in 2023-2024, offering the ideal outdoor retreat. Step up to the grand double doors with complementing brick at the entrance enjoying the covered deck for protection from the elements and privacy. Inside, the open concept main floor and upstairs was completely renovated in 2017 and boasts an airy space where the kitchen and family rooms flow seamlessly together. The kitchen is equipped with white cabinets, updated stainless steel appliances, and granite countertops. There is a separate dining room perfect for entertaining. The family room is highlighted by built in cabinets and a charming wood-burning fireplace for cozy evenings. A separate living room embraces another wood-burning fireplace and main floor laundry completes this level. The flooring throughout the home is a mix of bamboo, vinyl plank, carpet, and tile, adding to its contemporary feel. Upstairs, discover an open comfortable den and four spacious bedrooms. The large primary suite has an updated 3-piece ensuite, his-and-her closets, and sliding doors to a deck overlooking the amazing backyard. An additional 4-piece bathroom serves the other bedrooms. The fully developed basement completely renovated in 2018 offers endless possibilities for entertainment and relaxation, featuring a recreation/games room with a dry bar, a bedroom with a walk-in closet, a gym, a sauna, and a 4-piece bathroom. This property truly exemplifies luxury living in a peaceful, country setting, with all the modern amenities you could desire.
Location
Province AB
County Red Deer County
Zoning R1
Direction E
Rooms
Other Rooms 1
Basement Finished, Full
Interior
Interior Features Bookcases, Dry Bar, Granite Counters, Sauna
Heating Forced Air, Natural Gas
Cooling None
Flooring Carpet, Laminate, Other, Tile, Vinyl Plank
Fireplaces Number 2
Fireplaces Type Family Room, Living Room, Wood Burning
Appliance Dishwasher, Dryer, Refrigerator, Stove(s), Washer
Laundry Main Level
Exterior
Parking Features Double Garage Attached, Parking Pad, Paved
Garage Spaces 2.0
Garage Description Double Garage Attached, Parking Pad, Paved
Fence Partial
Community Features Golf, Schools Nearby
Roof Type Asphalt Shingle
Porch Deck, Front Porch, Patio, Rear Porch
Total Parking Spaces 4
Building
Lot Description Fruit Trees/Shrub(s), Garden, Landscaped, Many Trees, Paved, Private
Foundation Poured Concrete
Sewer Septic Field
Water Well
Architectural Style 2 Storey, Acreage with Residence
Level or Stories Two
Structure Type Brick,Wood Siding
Others
Restrictions None Known
Tax ID 91696075
Ownership Private
Read Less Info
Want to know what your home might be worth? Contact us for a FREE valuation!

Our team is ready to help you sell your home for the highest possible price ASAP
GET MORE INFORMATION





