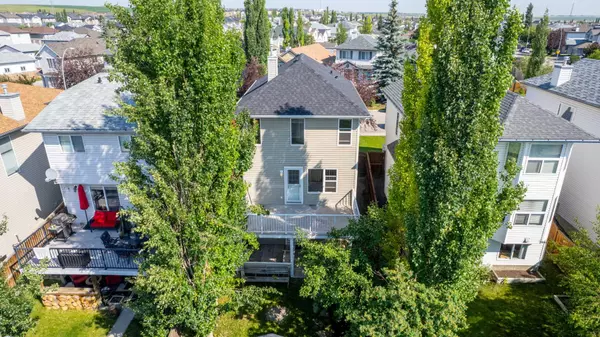For more information regarding the value of a property, please contact us for a free consultation.
Key Details
Sold Price $630,000
Property Type Single Family Home
Sub Type Detached
Listing Status Sold
Purchase Type For Sale
Square Footage 1,307 sqft
Price per Sqft $482
Subdivision Coventry Hills
MLS® Listing ID A2148570
Sold Date 07/23/24
Style 2 Storey
Bedrooms 4
Full Baths 3
Half Baths 1
Originating Board Calgary
Year Built 2002
Annual Tax Amount $3,392
Tax Year 2024
Lot Size 3,355 Sqft
Acres 0.08
Property Description
***OPEN HOUSE SATURDAY, & SUNDAY July 13 & 14 from 1pm to 4pm*** I am very pleased to showcase this 4 bedroom, 3.5 bathrooms with FINISHED WALK-OUT BASEMENT, OVERSIZED DOUBLE DETACHED GARAGE (21’3 x 21’5) and 1,908 sqft. of developed living space. This home features lots of upgrades – NEWER ROOF 2021, HOT WATER TANK 2022, REFRIGERATOR 2023. Step inside and you will be welcomed by the open floor plan and immediately realize the amount of natural light permeating through the large windows in the living, dining, and kitchen areas. You will notice the Stainless Steel Appliances and large kitchen island complete with wine shelving. The eat-in area opens to the South facing LARGE BALCONY. There are three good sized bedrooms upstairs and two full bathrooms, with the Primary Room boasting an ensuite bath and walk-in closet. The FINISHED WALK-OUT BASEMENT includes a spacious rec room, one more bedroom and full bathroom. You can also access the nice sized patio leading into the back yard through the SEPARATE ENTRY. The amazing green space is ready for your ideas of outdoor harmony. This home has a fantastic location in the amenity rich Community of Coventry Hills - 6 minutes away to Country Hills Village where you can catch a movie at Landmark Cinemas, shop for groceries, and dine at different restaurants and cafes. It is also 6 minutes or less away to the nearest Elementary, Junior High and High School. Don’t miss your opportunity and check out the VIRTUAL TOUR. Call your favourite realtor today and book your showing!
Location
Province AB
County Calgary
Area Cal Zone N
Zoning R-1N
Direction NW
Rooms
Other Rooms 1
Basement Separate/Exterior Entry, Finished, Full, Walk-Out To Grade
Interior
Interior Features Central Vacuum, Kitchen Island
Heating Forced Air, Natural Gas
Cooling None
Flooring Carpet, Laminate
Appliance Dishwasher, Electric Stove, Microwave, Range Hood, Refrigerator, Washer/Dryer
Laundry Main Level
Exterior
Parking Features Double Garage Detached
Garage Spaces 2.0
Garage Description Double Garage Detached
Fence Fenced
Community Features Park, Playground, Schools Nearby, Shopping Nearby, Sidewalks, Street Lights, Walking/Bike Paths
Roof Type Asphalt Shingle
Porch Balcony(s), Patio
Lot Frontage 30.19
Exposure NW
Total Parking Spaces 2
Building
Lot Description Rectangular Lot
Foundation Poured Concrete
Architectural Style 2 Storey
Level or Stories Two
Structure Type Vinyl Siding,Wood Frame
Others
Restrictions None Known
Ownership Private
Read Less Info
Want to know what your home might be worth? Contact us for a FREE valuation!

Our team is ready to help you sell your home for the highest possible price ASAP
GET MORE INFORMATION





