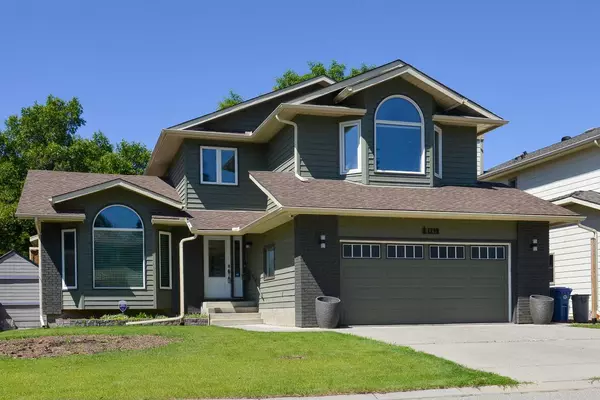For more information regarding the value of a property, please contact us for a free consultation.
Key Details
Sold Price $842,500
Property Type Single Family Home
Sub Type Detached
Listing Status Sold
Purchase Type For Sale
Square Footage 2,447 sqft
Price per Sqft $344
Subdivision Deer Run
MLS® Listing ID A2134345
Sold Date 07/22/24
Style 2 Storey Split
Bedrooms 5
Full Baths 3
Half Baths 1
Originating Board Calgary
Year Built 1989
Annual Tax Amount $4,610
Tax Year 2023
Lot Size 6,339 Sqft
Acres 0.15
Property Description
Birds, deer, mature trees, the Bow River, open spaces. These will be your new Neighbours in this well-appointed and spacious family home located in Deer River Estates. From under the pergola on your generous back deck, you can enjoy the large green space beyond the mature trees and well-developed perennial garden of your private oasis of a back yard. Less than 100 steps from Fish Creek Park and Calgary's extensive pathway system, a cottage will not be needed when you live here! This luxury home with over 3000 sq ft of developed space will delight your family and friends. Beautiful hardwood floors throughout the main floor, grand staircase and upper hallway. A custom designed gourmet kitchen with granite counters, maple cabinets, an island and quality appliances are the center of this home that is perfect for gathering with the whole family and hosting friends. Entertain guests in the open living room with vaulted ceiling and impressive gas fireplace feature. Relax in the spacious family room with a cozy wood burning fireplace or enjoy the tranquil west facing and very spacious private deck. The second level includes four bedrooms with a primary that has vaulted ceilings, his/hers closets and a five-piece ensuite bathroom. The larger west facing bedroom is bright and has an exceptional view that would make a great study or home office. An updated three-piece bathroom with a stone tile walk-out shower and skylight completes the upstairs. The basement is completely finished with a large guest bedroom, another four piece bathroom and huge family room for the kids to hang out. Plenty of storage space with shelves in the oversized furnace room. This home has been meticulously maintained and has had numerous upgrades that include triple glazed windows, asphalt shingles and Hunter Douglas blinds. More recent upgrades include central air conditioning, water softener, eavestrough, downspouts, facia and soffits, water filtration system under the kitchen sink, 50-gallon water heater and two high efficiency furnaces. The second-floor carpets and vinyl flooring are also recent. The house exterior was painted (stained) in 2022, in addition to the rebuilt fence along the pathway. An attached double car garage rounds out this fantastic property situated in a premium location that you will be proud to call home. Call today for your private viewing!
Location
Province AB
County Calgary
Area Cal Zone S
Zoning R-C1
Direction E
Rooms
Other Rooms 1
Basement Finished, Full
Interior
Interior Features Bookcases, Central Vacuum, Granite Counters, Kitchen Island, No Smoking Home
Heating Forced Air, Natural Gas
Cooling Central Air
Flooring Carpet, Hardwood, Tile
Fireplaces Number 2
Fireplaces Type Brick Facing, Family Room, Gas, Living Room, Mantle, Raised Hearth, Wood Burning
Appliance Built-In Oven, Central Air Conditioner, Dishwasher, Gas Cooktop, Microwave, Refrigerator
Laundry Laundry Room, Main Level
Exterior
Parking Features Double Garage Attached
Garage Spaces 2.0
Garage Description Double Garage Attached
Fence Fenced
Community Features Park, Playground, Schools Nearby, Shopping Nearby, Sidewalks, Street Lights
Roof Type Asphalt Shingle
Porch Deck
Lot Frontage 54.14
Total Parking Spaces 4
Building
Lot Description Back Yard, Backs on to Park/Green Space, City Lot, Front Yard, Interior Lot, No Neighbours Behind, Landscaped, Level, Many Trees, Rectangular Lot, Treed
Foundation Poured Concrete
Architectural Style 2 Storey Split
Level or Stories Two
Structure Type Wood Siding
Others
Restrictions None Known
Tax ID 91081255
Ownership Private
Read Less Info
Want to know what your home might be worth? Contact us for a FREE valuation!

Our team is ready to help you sell your home for the highest possible price ASAP




